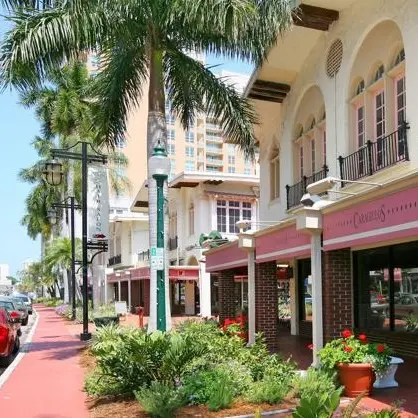
Downtown Sarasota
One of the most popular communities provided by Michael Graf
Downtown Sarasota
About Downtown Sarasota
Living in downtown Sarasota, Florida offers a vibrant blend of urban sophistication and coastal charm. This lively neighborhood is known for its stunning bayfront views, cultural attractions, and a diverse array of dining and shopping options. Residents enjoy easy access to world-class art galleries, theaters, and festivals that showcase the area’s rich artistic heritage. The nearby sandy beaches provide a perfect escape for sun-seekers and outdoor enthusiasts, while the city's parks and waterfront promenades promote an active, healthy lifestyle. With a strong sense of community and a dynamic atmosphere, downtown Sarasota is not just a place to live; it’s a lifestyle that embraces both relaxation and excitement.

4,626
# of Listings
2
Avg # of Bedrooms
$485
Avg. $ / Sq.Ft.
$875,343
Med. List Price
Browse Downtown Sarasota Real Estate Listings
4626 Properties Found. Page 31 of 309.
SARASOTA
6512 MIDNIGHT PASS ROAD 303
3 Beds
2 Baths
2,123 Sq.Ft.
$2,190,000
MLS#: A4652317
SARASOTA
106 N BLVD OF THE PRESIDENTS
3 Beds
2 Baths
3,144 Sq.Ft.
$2,150,000
MLS#: A4642792
.webp?size=346x80)






















