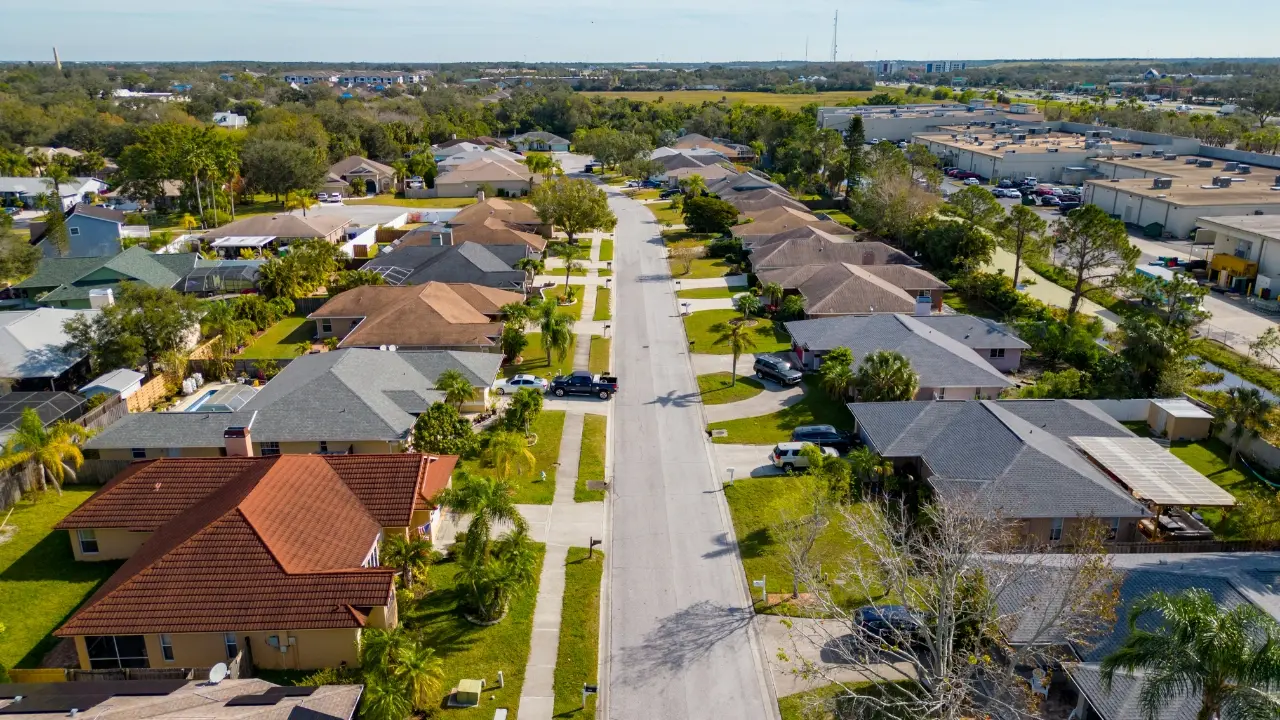Nokomis is a laid-back coastal town that captures the essence of Old Florida charm. Nestled between Sarasota and Venice, it offers easy access to both the Gulf of Mexico and the Intracoastal Waterway. Known for its uncrowded beaches, scenic parks, and a strong boating culture, Nokomis is perfect for those seeking a quieter, more relaxed lifestyle. With a mix of waterfront homes, historic cottages, and new developments, Nokomis appeals to everyone from retirees to outdoor enthusiasts looking for natural beauty and small-town appeal.

Nokomis
One of the most popular communities provided by Michael Graf
Nokomis
About Nokomis

431
# of Listings
3
Avg # of Bedrooms
$469
Avg. $ / Sq.Ft.
$844,398
Med. List Price
Browse Nokomis Real Estate Listings
150 Properties Found. Page 4 of 10.
NOKOMIS
809 GARLAND AVENUE
2 Beds
2 Baths
1,264 Sq.Ft.
$699,000
MLS#: N6142331
NOKOMIS
139 INLETS BOULEVARD 139
3 Beds
2 Baths
1,741 Sq.Ft.
$689,900
MLS#: A4678051
NOKOMIS
2036 TIMUCUA TRAIL
5 Beds
3 Baths
2,803 Sq.Ft.
$689,000
MLS#: A4667298
.webp?size=346x80)






















