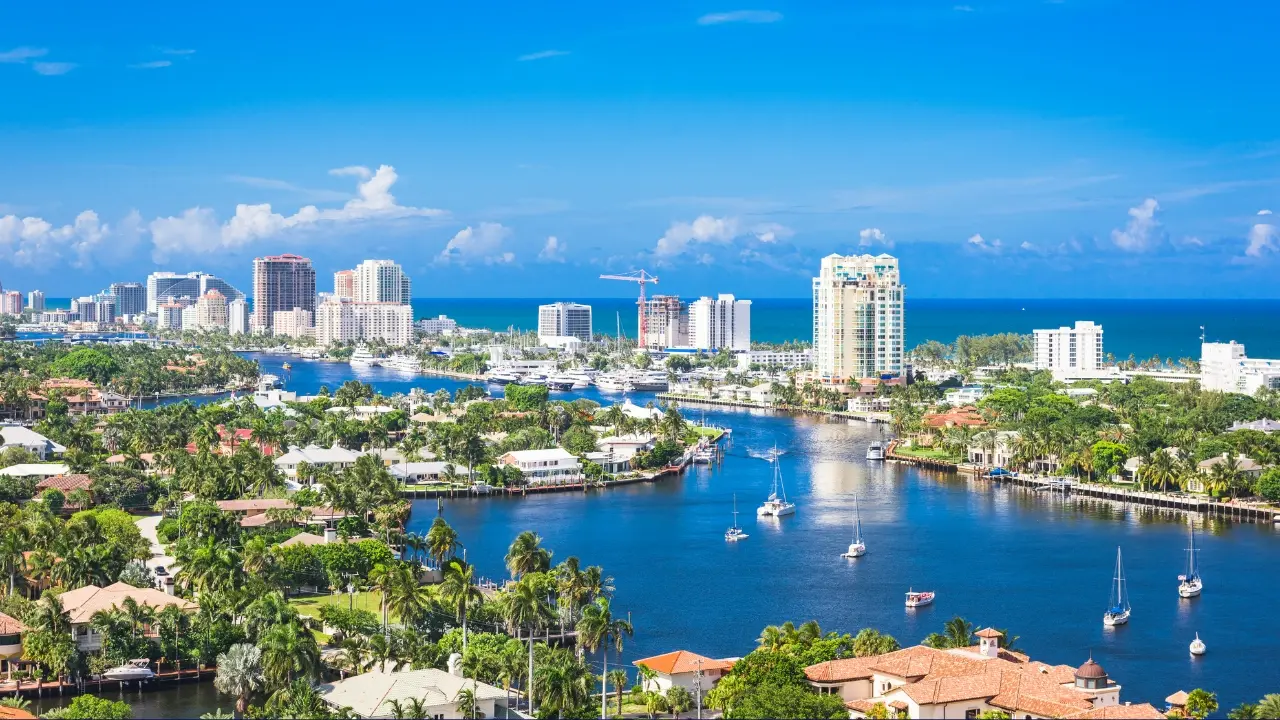Osprey is a tranquil coastal community tucked between Sarasota and Venice, offering a perfect blend of natural beauty and upscale living. Known for its peaceful vibe, top-rated schools, and access to the Intracoastal Waterway, Osprey is ideal for nature lovers and boaters. Residents enjoy quick access to parks like Oscar Scherer State Park, waterfront dining, and nearby beaches. With elegant neighborhoods, quiet streets, and a strong sense of community, Osprey is a hidden gem on Florida’s Gulf Coast.

Osprey
One of the most popular communities provided by Michael Graf
Osprey
About Osprey

144
# of Listings
3
Avg # of Bedrooms
$532
Avg. $ / Sq.Ft.
$1,271,826
Med. List Price
Browse Osprey Real Estate Listings
144 Properties Found. Page 1 of 10.
OSPREY
120 VILLA DRIVE 120
2 Beds
2 Baths
1,404 Sq.Ft.
$525,000
MLS#: N6138441
OSPREY
1216 N CASEY KEY ROAD
5 Beds
6 Baths
8,050 Sq.Ft.
$10,750,000
MLS#: A4643654
.webp?size=346x80)






















