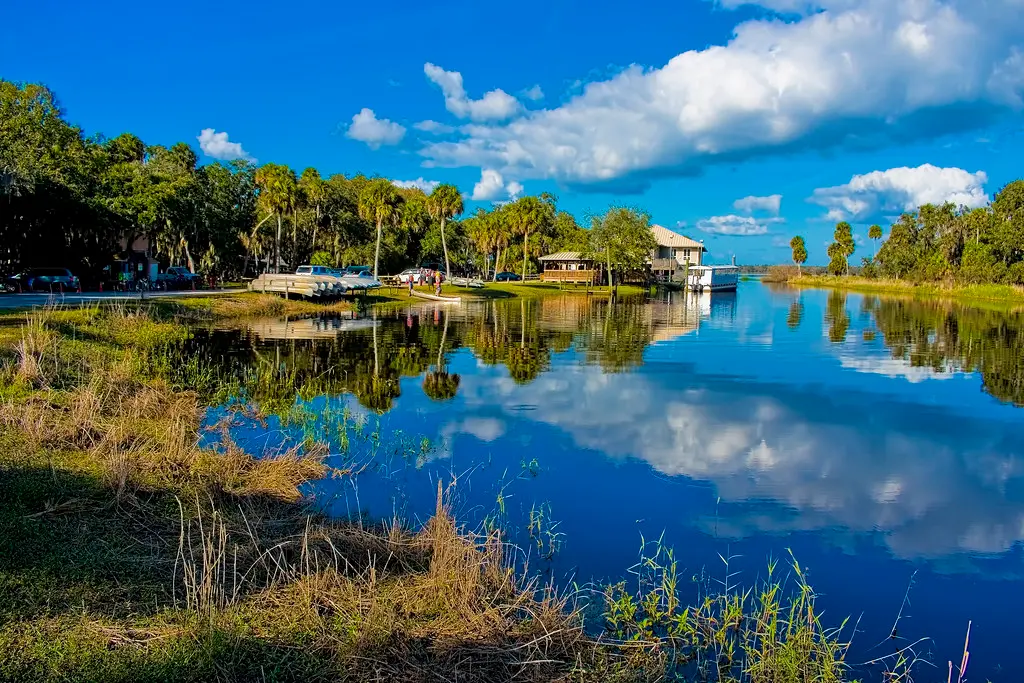Myakka offers wide open spaces, peaceful living, and a true taste of rural Florida. Known for its sprawling ranches, scenic farmland, and access to Myakka River State Park, it’s a haven for nature lovers, horse enthusiasts, and those craving space and serenity. With its old-Florida charm and just a short drive to Sarasota’s beaches and amenities, Myakka blends country living with coastal convenience perfect for those seeking privacy, freedom, and a slower pace of life.
.webp?size=346x80)
- Properties
- Meet our agents
- Communities
- Market Report
- Home Value
- Calculator

Myakka City
One of the most popular communities provided by The Graf Group of Coldwell Banker
Myakka City
About Myakka City

66
# of Listings
3
Avg # of Bedrooms
$792
Avg. $ / Sq.Ft.
$1,182,581
Med. List Price
Browse Myakka City Real Estate Listings
17 Properties Found. Page 2 of 2.









