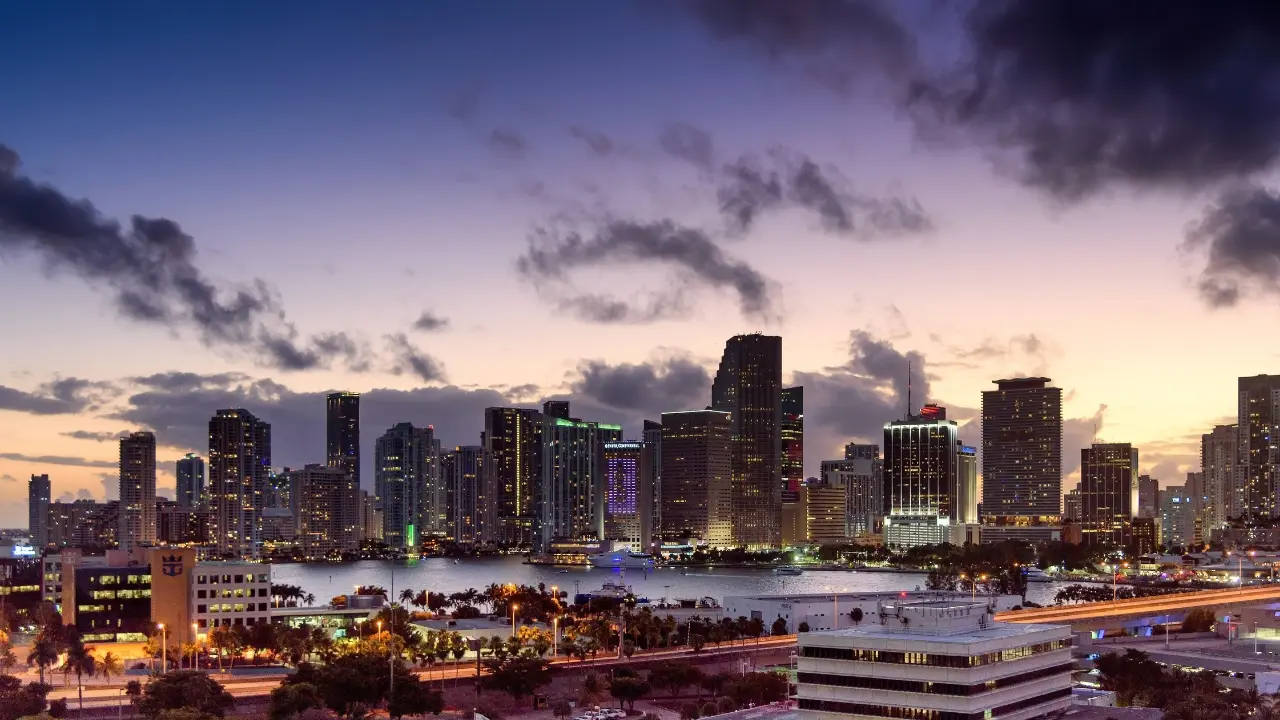
Northport
One of the most popular communities provided by Michael Graf
Northport
About Northport
<p>North Port is one of Southwest Florida’s fastest-growing cities, known for its affordability, natural beauty, and family-friendly vibe. Located between Sarasota and Fort Myers, it offers spacious homes, new developments, and easy access to I-75. Residents enjoy outdoor adventures at Warm Mineral Springs, Myakkahatchee Creek, and miles of trails and parks. With a focus on community, good schools, and plenty of room to grow, North Port is ideal for first-time buyers, growing families, and anyone looking for value and lifestyle in one place.</p>

3,918
# of Listings
2
Avg # of Bedrooms
$289
Avg. $ / Sq.Ft.
$284,646
Med. List Price
Browse Northport Real Estate Listings
3918 Properties Found. Page 14 of 262.
NORTH FORT MYERS
7041 DEL WEBB OAK CREEK BOULEVARD
3 Beds
3 Baths
3,512 Sq.Ft.
$776,000
MLS#: TB8355770
TAMPA
10614 GRETNA GREEN DRIVE
4 Beds
3 Baths
3,499 Sq.Ft.
$775,000
MLS#: TB8402913
TAMPA
10420 SPRINGROSE
5 Beds
2 Baths
2,342 Sq.Ft.
$775,000
MLS#: TB8408238
.webp?size=346x80)






















