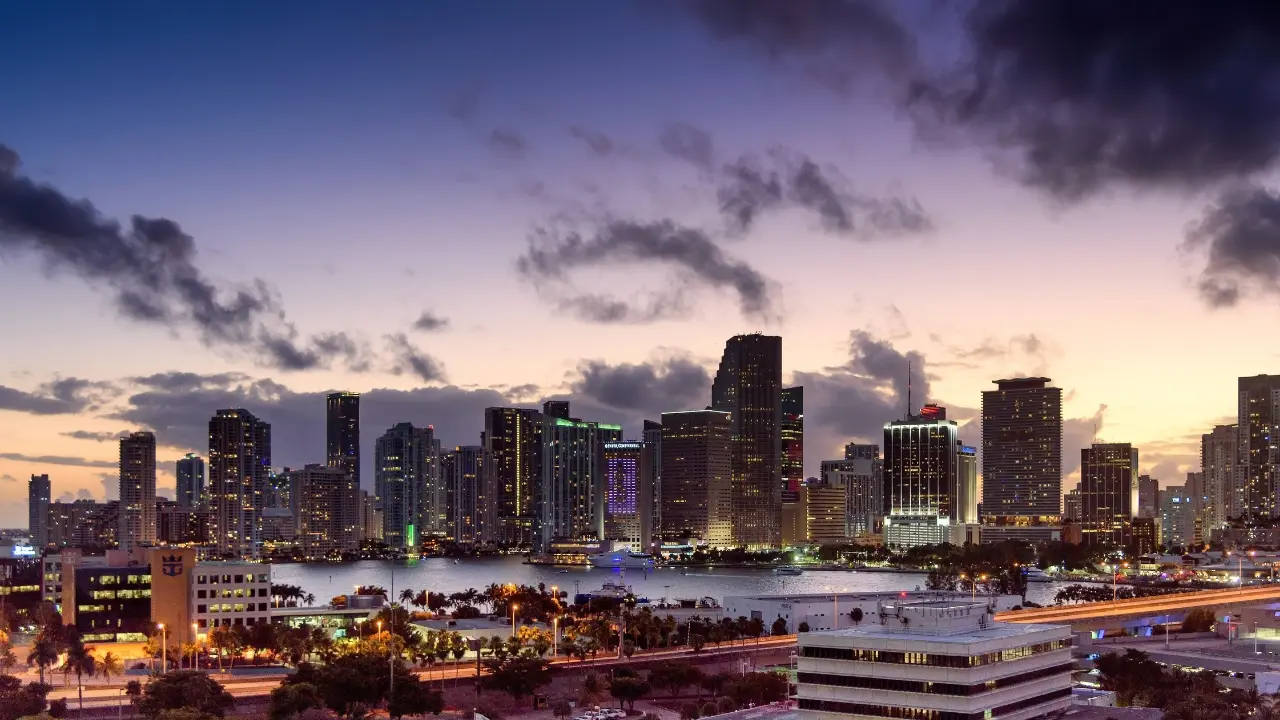
Northport
One of the most popular communities provided by Michael Graf
Northport
About Northport
<p>North Port is one of Southwest Florida’s fastest-growing cities, known for its affordability, natural beauty, and family-friendly vibe. Located between Sarasota and Fort Myers, it offers spacious homes, new developments, and easy access to I-75. Residents enjoy outdoor adventures at Warm Mineral Springs, Myakkahatchee Creek, and miles of trails and parks. With a focus on community, good schools, and plenty of room to grow, North Port is ideal for first-time buyers, growing families, and anyone looking for value and lifestyle in one place.</p>

3,898
# of Listings
2
Avg # of Bedrooms
$290
Avg. $ / Sq.Ft.
$285,490
Med. List Price
Browse Northport Real Estate Listings
3898 Properties Found. Page 8 of 260.
TAMPA
12532 TWIN BRANCH ACRES ROAD
4 Beds
3 Baths
3,827 Sq.Ft.
$1,150,000
MLS#: TB8405969
TAMPA
5116 LAKECASTLE DRIVE
5 Beds
3 Baths
4,505 Sq.Ft.
$1,125,000
MLS#: TB8406852
NORTH FORT MYERS
21081 GRANVILLE ROAD
None Beds
None Baths
32.81 acres
$1,050,000
MLS#: OM703725
.webp?size=346x80)






















