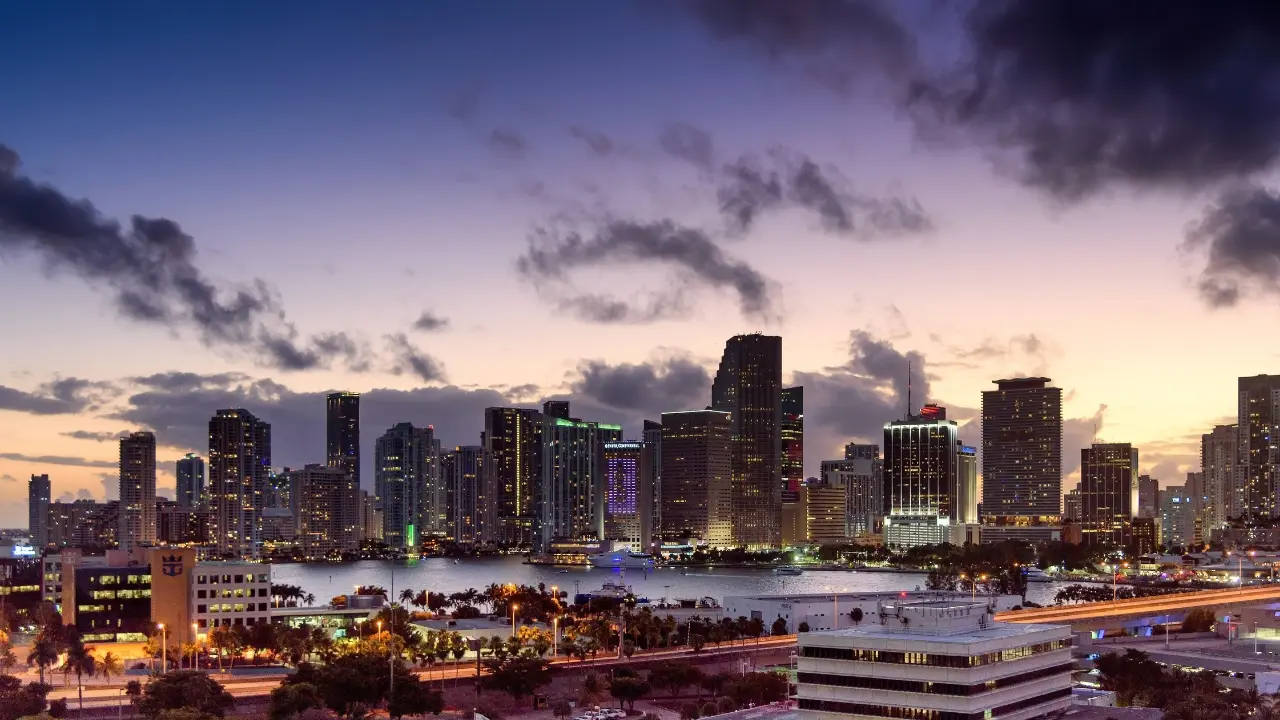North Port is one of Southwest Florida’s fastest-growing cities, known for its affordability, natural beauty, and family-friendly vibe. Located between Sarasota and Fort Myers, it offers spacious homes, new developments, and easy access to I-75. Residents enjoy outdoor adventures at Warm Mineral Springs, Myakkahatchee Creek, and miles of trails and parks. With a focus on community, good schools, and plenty of room to grow, North Port is ideal for first-time buyers, growing families, and anyone looking for value and lifestyle in one place.
.webp?size=346x80)
- Properties
- Meet our agents
- Communities
- Market Report
- Home Value
- Calculator

Northport
One of the most popular communities provided by The Graf Group of Coldwell Banker
Northport
About Northport

3,449
# of Listings
2
Avg # of Bedrooms
$335
Avg. $ / Sq.Ft.
$289,626
Med. List Price
Browse Northport Real Estate Listings
956 Properties Found. Page 12 of 64.
NORTH PORT
2551 ALHAVEN TERRACE
4 Beds
2 Baths
1,929 Sq.Ft.
$439,900
MLS#: D6143390
NORTH PORT
4427 BLUE HERON CIRCLE
3 Beds
2 Baths
1,759 Sq.Ft.
$439,900
MLS#: N6138567
NORTH PORT
4174 WORCESTER AVENUE
3 Beds
2 Baths
1,498 Sq.Ft.
$439,400
MLS#: C7522072






















