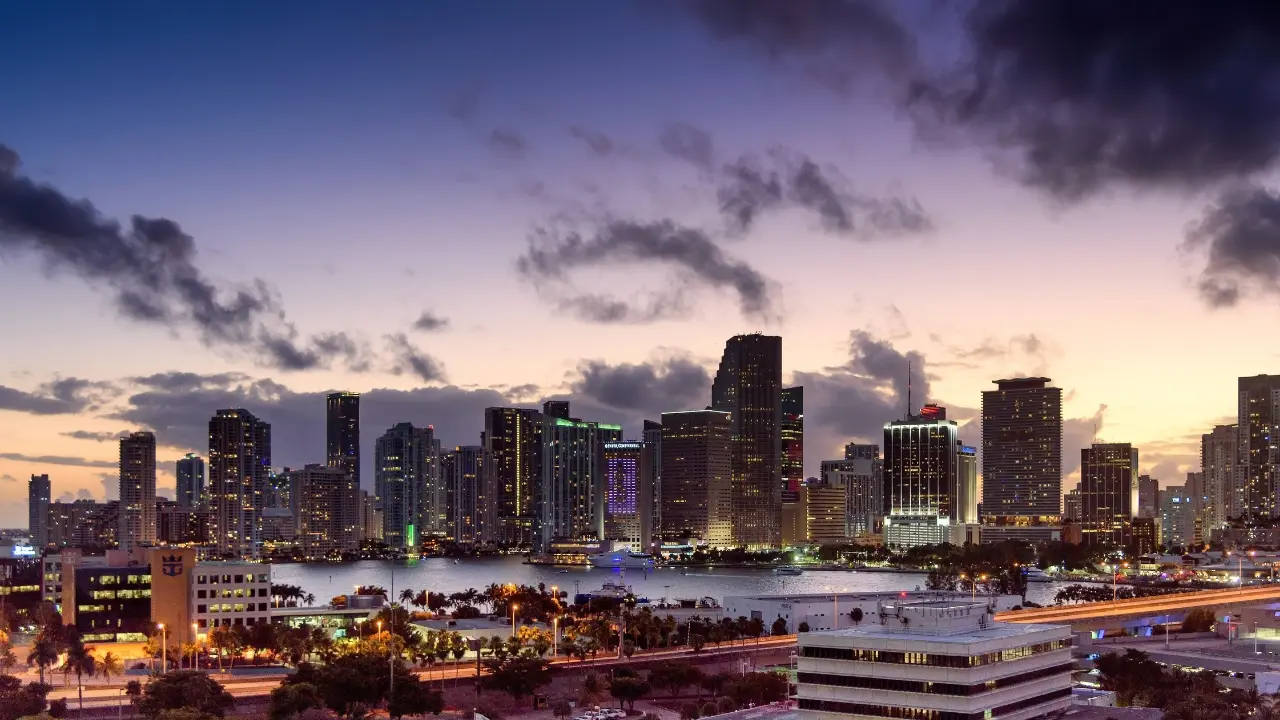North Port is one of Southwest Florida’s fastest-growing cities, known for its affordability, natural beauty, and family-friendly vibe. Located between Sarasota and Fort Myers, it offers spacious homes, new developments, and easy access to I-75. Residents enjoy outdoor adventures at Warm Mineral Springs, Myakkahatchee Creek, and miles of trails and parks. With a focus on community, good schools, and plenty of room to grow, North Port is ideal for first-time buyers, growing families, and anyone looking for value and lifestyle in one place.

Northport
One of the most popular communities provided by Michael Graf
Northport
About Northport

3,317
# of Listings
2
Avg # of Bedrooms
$328
Avg. $ / Sq.Ft.
$283,634
Med. List Price
Browse Northport Real Estate Listings
3317 Properties Found. Page 13 of 222.
NOKOMIS
1860 MACKINTOSH BOULEVARD
3 Beds
2 Baths
1,996 Sq.Ft.
$785,000
MLS#: N6140687
TAMPA
12834 DARBY RIDGE DRIVE
5 Beds
3 Baths
3,535 Sq.Ft.
$784,900
MLS#: TB8456344
TAMPA
13608 AVISTA DRIVE
3 Beds
2 Baths
1,834 Sq.Ft.
$775,000
MLS#: TB8464059
TAMPA
12220 TWIN BRANCH ACRES ROAD
5 Beds
3 Baths
2,495 Sq.Ft.
$755,000
MLS#: TB8389666
.webp?size=346x80)






















