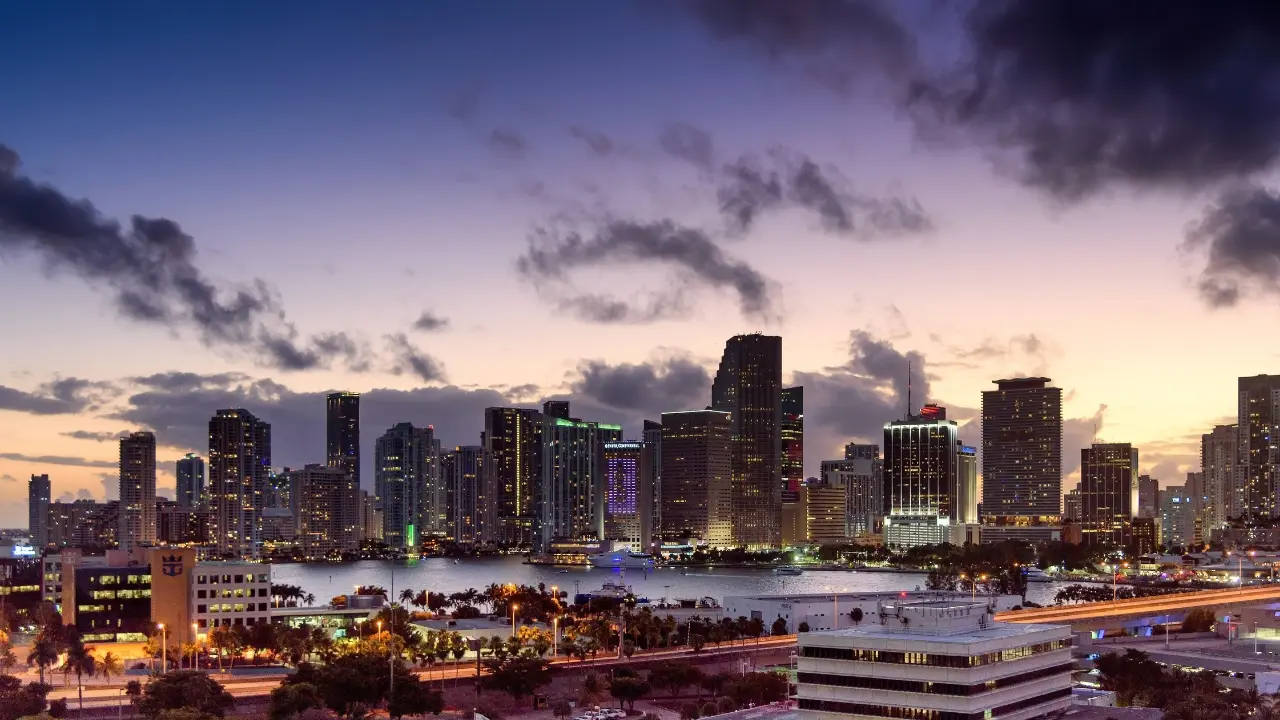North Port is one of Southwest Florida’s fastest-growing cities, known for its affordability, natural beauty, and family-friendly vibe. Located between Sarasota and Fort Myers, it offers spacious homes, new developments, and easy access to I-75. Residents enjoy outdoor adventures at Warm Mineral Springs, Myakkahatchee Creek, and miles of trails and parks. With a focus on community, good schools, and plenty of room to grow, North Port is ideal for first-time buyers, growing families, and anyone looking for value and lifestyle in one place.
.webp?size=346x80)
- Properties
- Meet our agents
- Communities
- Market Report
- Home Value
- Calculator

Northport
One of the most popular communities provided by The Graf Group of Coldwell Banker
Northport
About Northport

3,449
# of Listings
2
Avg # of Bedrooms
$335
Avg. $ / Sq.Ft.
$289,626
Med. List Price
Browse Northport Real Estate Listings
326 Properties Found. Page 13 of 22.
NORTH PORT
3075 BOBCAT VILLAGE CENTER ROAD
None Beds
None Baths
2,757 Sq.Ft.
$600,000
MLS#: C7520369
NOKOMIS
1705 LUGANO CIRCLE
3 Beds
3 Baths
2,309 Sq.Ft.
$599,999
MLS#: R4910583
NOKOMIS
2493 SONOMA DRIVE
4 Beds
2 Baths
2,554 Sq.Ft.
$599,999
MLS#: A4675817






















