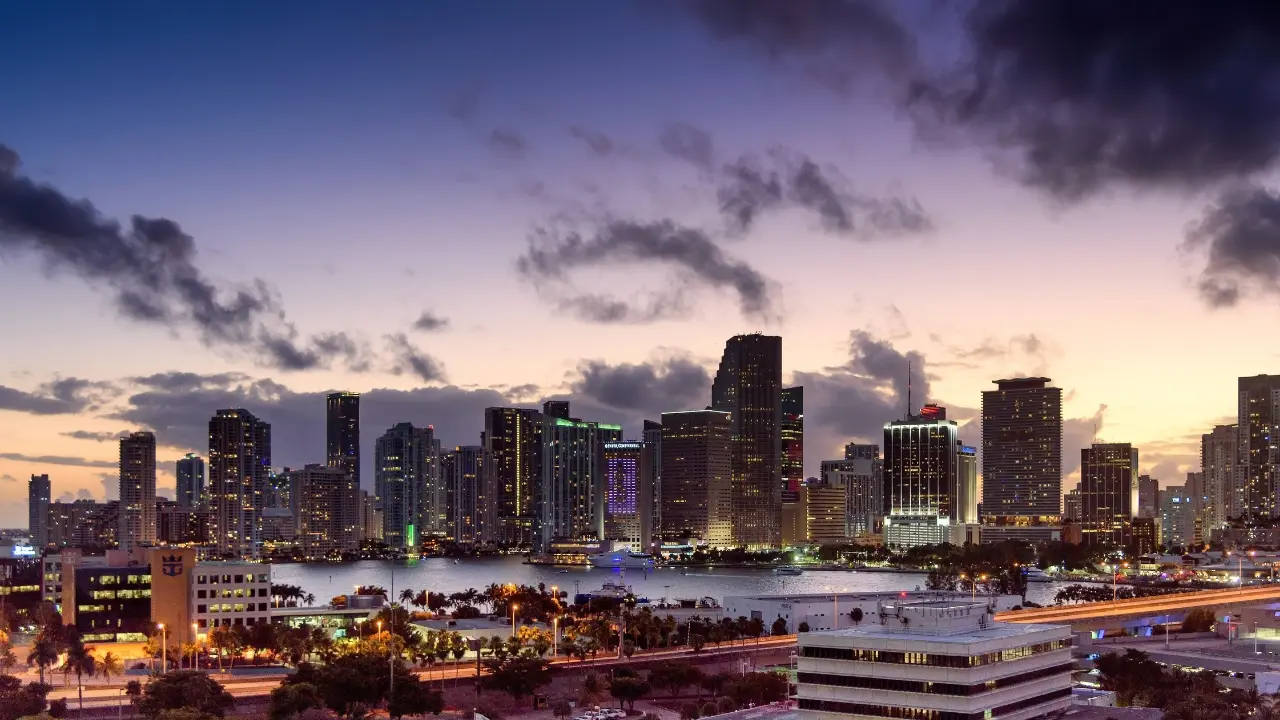North Port is one of Southwest Florida’s fastest-growing cities, known for its affordability, natural beauty, and family-friendly vibe. Located between Sarasota and Fort Myers, it offers spacious homes, new developments, and easy access to I-75. Residents enjoy outdoor adventures at Warm Mineral Springs, Myakkahatchee Creek, and miles of trails and parks. With a focus on community, good schools, and plenty of room to grow, North Port is ideal for first-time buyers, growing families, and anyone looking for value and lifestyle in one place.
.webp?size=346x80)
- Properties
- Meet our agents
- Communities
- Market Report
- Home Value
- Calculator

Northport
One of the most popular communities provided by The Graf Group of Coldwell Banker
Northport
About Northport

3,444
# of Listings
2
Avg # of Bedrooms
$335
Avg. $ / Sq.Ft.
$289,670
Med. List Price
Browse Northport Real Estate Listings
325 Properties Found. Page 17 of 22.
NOKOMIS
223 PALMETTO ROAD W
3 Beds
2 Baths
1,322 Sq.Ft.
$575,000
MLS#: A4677905
TAMPA
16502 CAYMAN DRIVE
4 Beds
2 Baths
2,421 Sq.Ft.
$570,000
MLS#: O6357301
NORTH VENICE
217 MARTELLAGO DRIVE
3 Beds
2 Baths
2,170 Sq.Ft.
$567,500
MLS#: A4666115
NORTH PORT
2496 WURTSMITH
4 Beds
2 Baths
3,235 Sq.Ft.
$560,000
MLS#: C7518746
TAMPA
14920 OTTO ROAD
None Beds
None Baths
2.31 acres
$550,000
MLS#: TB8350557






















