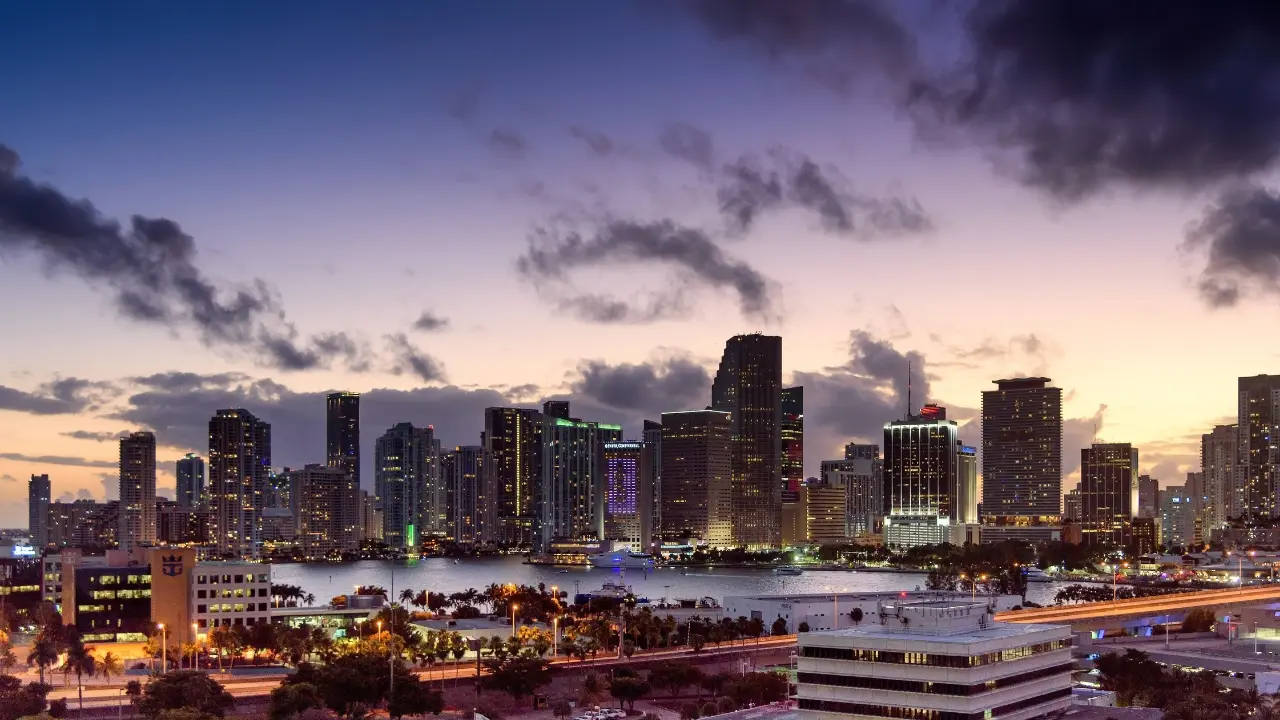North Port is one of Southwest Florida’s fastest-growing cities, known for its affordability, natural beauty, and family-friendly vibe. Located between Sarasota and Fort Myers, it offers spacious homes, new developments, and easy access to I-75. Residents enjoy outdoor adventures at Warm Mineral Springs, Myakkahatchee Creek, and miles of trails and parks. With a focus on community, good schools, and plenty of room to grow, North Port is ideal for first-time buyers, growing families, and anyone looking for value and lifestyle in one place.
.webp?size=346x80)
- Properties
- Meet our agents
- Communities
- Market Report
- Home Value
- Calculator

Northport
One of the most popular communities provided by The Graf Group of Coldwell Banker
Northport
About Northport

3,440
# of Listings
2
Avg # of Bedrooms
$335
Avg. $ / Sq.Ft.
$289,360
Med. List Price
Browse Northport Real Estate Listings
950 Properties Found. Page 18 of 64.
NOKOMIS
6828 NAVELINA LANE
2 Beds
2 Baths
1,579 Sq.Ft.
$399,990
MLS#: TB8443298
NORTH FORT MYERS
13056 SILVER THORN LOOP
4 Beds
2 Baths
1,840 Sq.Ft.
$399,900
MLS#: C7521958
TAMPA
12809 MILLRIDGE FOREST STREET
3 Beds
2 Baths
1,184 Sq.Ft.
$399,900
MLS#: TB8427968
NOKOMIS
100 BAYSHORE ROAD C
2 Beds
2 Baths
1,005 Sq.Ft.
$399,900
MLS#: A4682970
NORTH PORT
11151 TAMIAMI LOTS 43 44 45 & 46 TRAIL S
None Beds
None Baths
0.55 acres
$399,900
MLS#: C7430071






















