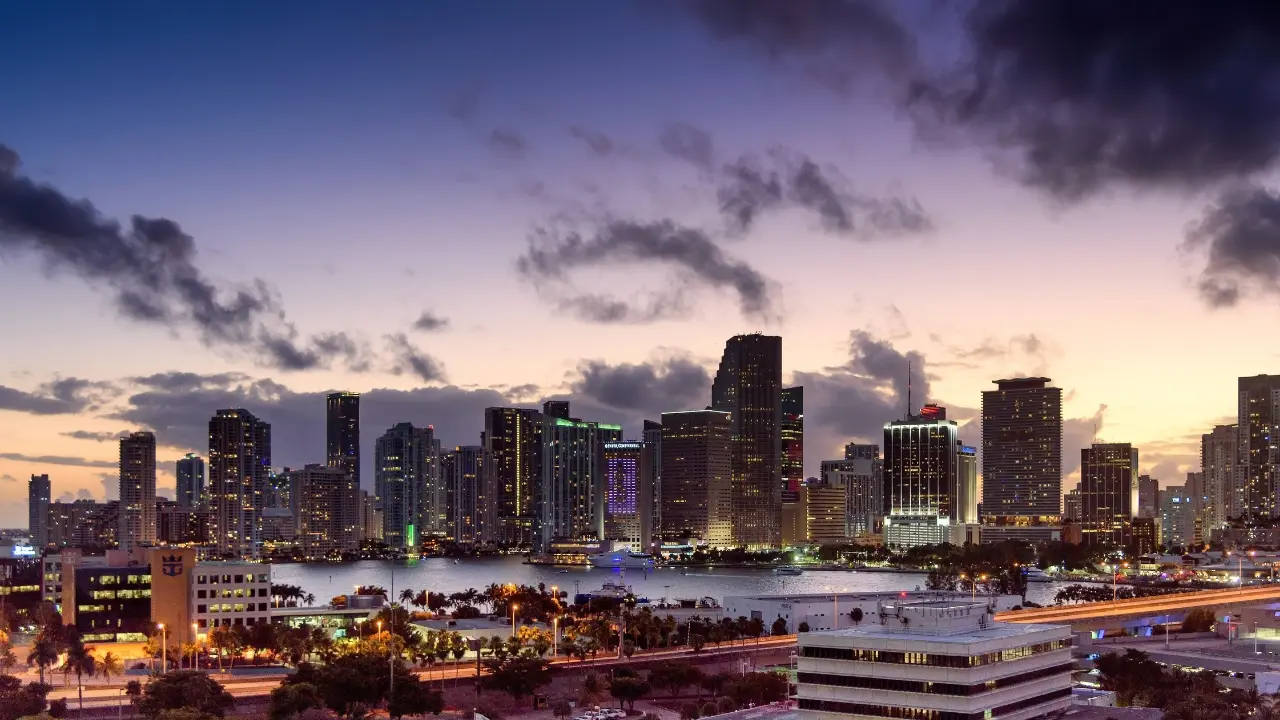North Port is one of Southwest Florida’s fastest-growing cities, known for its affordability, natural beauty, and family-friendly vibe. Located between Sarasota and Fort Myers, it offers spacious homes, new developments, and easy access to I-75. Residents enjoy outdoor adventures at Warm Mineral Springs, Myakkahatchee Creek, and miles of trails and parks. With a focus on community, good schools, and plenty of room to grow, North Port is ideal for first-time buyers, growing families, and anyone looking for value and lifestyle in one place.
.webp?size=346x80)
- Properties
- Meet our agents
- Communities
- Market Report
- Home Value
- Calculator

Northport
One of the most popular communities provided by The Graf Group of Coldwell Banker
Northport
About Northport

3,447
# of Listings
2
Avg # of Bedrooms
$335
Avg. $ / Sq.Ft.
$289,518
Med. List Price
Browse Northport Real Estate Listings
80 Properties Found. Page 3 of 6.
NOKOMIS
507 ACACIA LANE
5 Beds
4 Baths
3,701 Sq.Ft.
$1,599,000
MLS#: A4675938
TAMPA
15402 CASEY ROAD
None Beds
None Baths
3.25 acres
$1,590,000
MLS#: TB8429872
NOKOMIS
14698 HIDDEN SAWGRASS PATH
3 Beds
3 Baths
3,028 Sq.Ft.
$1,500,000
MLS#: A4664386
NORTH PORT
6706 TANEYTOWN STREET
3 Beds
3 Baths
2,843 Sq.Ft.
$1,499,999
MLS#: A4681529
NORTH PORT
1200 N BISCAYNE DRIVE
None Beds
None Baths
3.62 acres
$1,400,000
MLS#: TB8324332
NORTH VENICE
3530 LAUREL ROAD E A
None Beds
None Baths
5.0 acres
$1,400,000
MLS#: A4631331






















