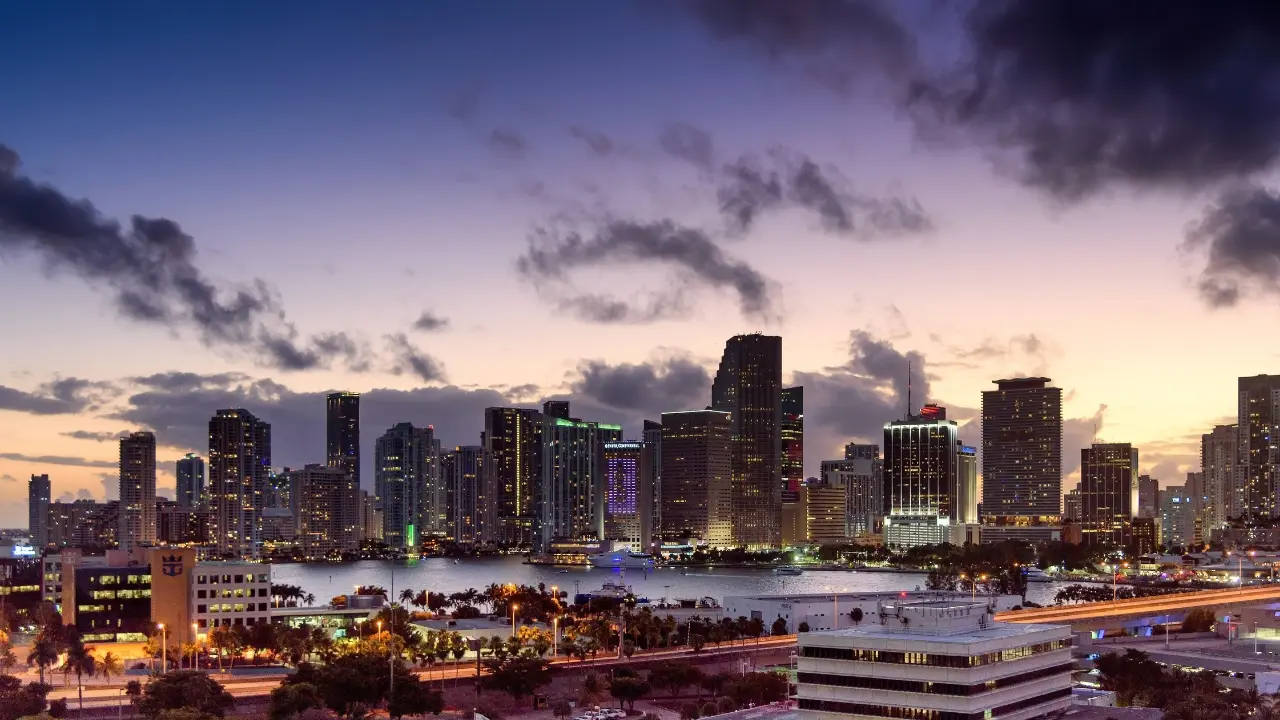North Port is one of Southwest Florida’s fastest-growing cities, known for its affordability, natural beauty, and family-friendly vibe. Located between Sarasota and Fort Myers, it offers spacious homes, new developments, and easy access to I-75. Residents enjoy outdoor adventures at Warm Mineral Springs, Myakkahatchee Creek, and miles of trails and parks. With a focus on community, good schools, and plenty of room to grow, North Port is ideal for first-time buyers, growing families, and anyone looking for value and lifestyle in one place.
.webp?size=346x80)
- Properties
- Meet our agents
- Communities
- Market Report
- Home Value
- Calculator

Northport
One of the most popular communities provided by The Graf Group of Coldwell Banker
Northport
About Northport

3,447
# of Listings
2
Avg # of Bedrooms
$335
Avg. $ / Sq.Ft.
$289,522
Med. List Price
Browse Northport Real Estate Listings
325 Properties Found. Page 3 of 22.
NOKOMIS
690 PERCHERON CIRCLE
7 Beds
4 Baths
3,843 Sq.Ft.
$850,000
MLS#: N6142355
NORTH PORT
6068 TIDWELL STREET
4 Beds
3 Baths
3,388 Sq.Ft.
$849,900
MLS#: N6142036
NOKOMIS
2026 MICANOPY TRAIL
4 Beds
3 Baths
3,256 Sq.Ft.
$849,000
MLS#: A4674249
TAMPA
9608 WOODBAY DRIVE
4 Beds
3 Baths
2,491 Sq.Ft.
$849,000
MLS#: TB8469725
NOKOMIS
2020 CALUSA LAKES BOULEVARD
4 Beds
3 Baths
3,018 Sq.Ft.
$834,500
MLS#: A4666326
NOKOMIS
2111 MUSKOGEE TRAIL
4 Beds
3 Baths
2,996 Sq.Ft.
$825,000
MLS#: A4671911






















