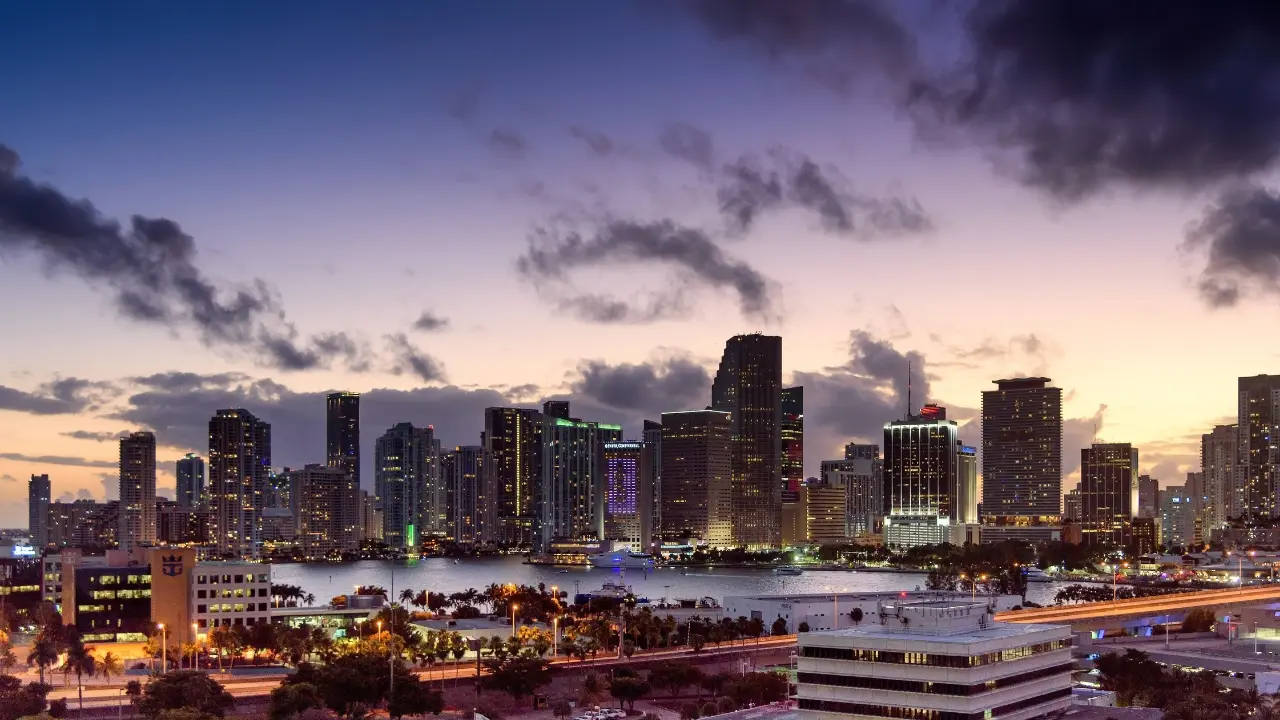North Port is one of Southwest Florida’s fastest-growing cities, known for its affordability, natural beauty, and family-friendly vibe. Located between Sarasota and Fort Myers, it offers spacious homes, new developments, and easy access to I-75. Residents enjoy outdoor adventures at Warm Mineral Springs, Myakkahatchee Creek, and miles of trails and parks. With a focus on community, good schools, and plenty of room to grow, North Port is ideal for first-time buyers, growing families, and anyone looking for value and lifestyle in one place.

Northport
One of the most popular communities provided by Michael Graf
Northport
About Northport

3,342
# of Listings
2
Avg # of Bedrooms
$325
Avg. $ / Sq.Ft.
$282,670
Med. List Price
Browse Northport Real Estate Listings
3342 Properties Found. Page 39 of 223.
NOKOMIS
14292 EAGLE BRANCH DRIVE
2 Beds
2 Baths
1,602 Sq.Ft.
$449,265
MLS#: TB8459383
NORTH PORT
1339 RICHMAR STREET
3 Beds
2 Baths
2,054 Sq.Ft.
$449,000
MLS#: C7520188
TAMPA
12421 PEPPERFIELD DRIVE
3 Beds
3 Baths
1,067 Sq.Ft.
$440,000
MLS#: TB8436511
.webp?size=346x80)






















