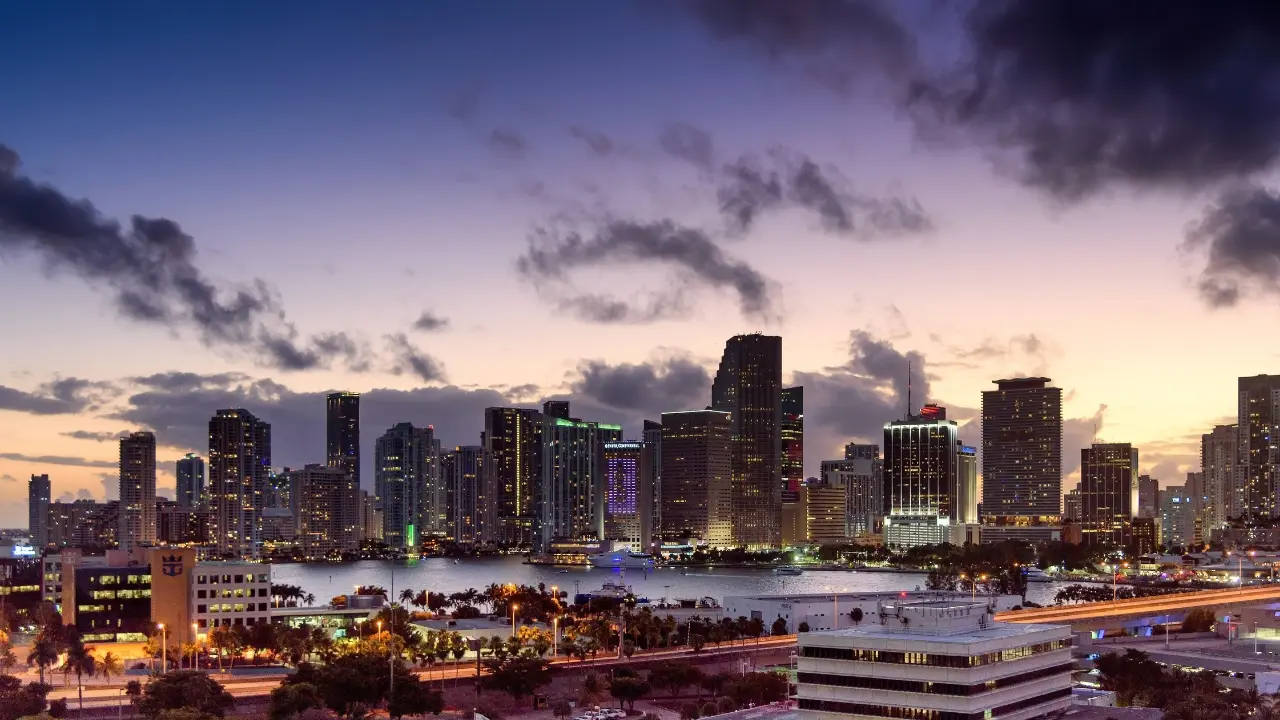North Port is one of Southwest Florida’s fastest-growing cities, known for its affordability, natural beauty, and family-friendly vibe. Located between Sarasota and Fort Myers, it offers spacious homes, new developments, and easy access to I-75. Residents enjoy outdoor adventures at Warm Mineral Springs, Myakkahatchee Creek, and miles of trails and parks. With a focus on community, good schools, and plenty of room to grow, North Port is ideal for first-time buyers, growing families, and anyone looking for value and lifestyle in one place.
.webp?size=346x80)
- Properties
- Meet our agents
- Communities
- Market Report
- Home Value
- Calculator

Northport
One of the most popular communities provided by The Graf Group of Coldwell Banker
Northport
About Northport

3,444
# of Listings
2
Avg # of Bedrooms
$335
Avg. $ / Sq.Ft.
$289,670
Med. List Price
Browse Northport Real Estate Listings
80 Properties Found. Page 5 of 6.
TAMPA
5406 W LINEBAUGH AVENUE
None Beds
None Baths
1.53 acres
$1,190,000
MLS#: TB8433843
NORTH PORT
3694 CRANDON ROAD
6 Beds
4 Baths
5,450 Sq.Ft.
$1,175,000
MLS#: C7518388
TAMPA
10026 SEYMOUR WAY
5 Beds
4 Baths
3,695 Sq.Ft.
$1,150,000
MLS#: TB8440531
NOKOMIS
259 TOSCAVILLA BOULEVARD
3 Beds
4 Baths
3,071 Sq.Ft.
$1,150,000
MLS#: A4665235
TAMPA
12109 CLEAR HARBOR DRIVE
4 Beds
3 Baths
3,086 Sq.Ft.
$1,150,000
MLS#: TB8463159
NORTH FORT MYERS
18841 DURRANCE ROAD
4 Beds
4 Baths
2,526 Sq.Ft.
$1,139,000
MLS#: D6144619






















