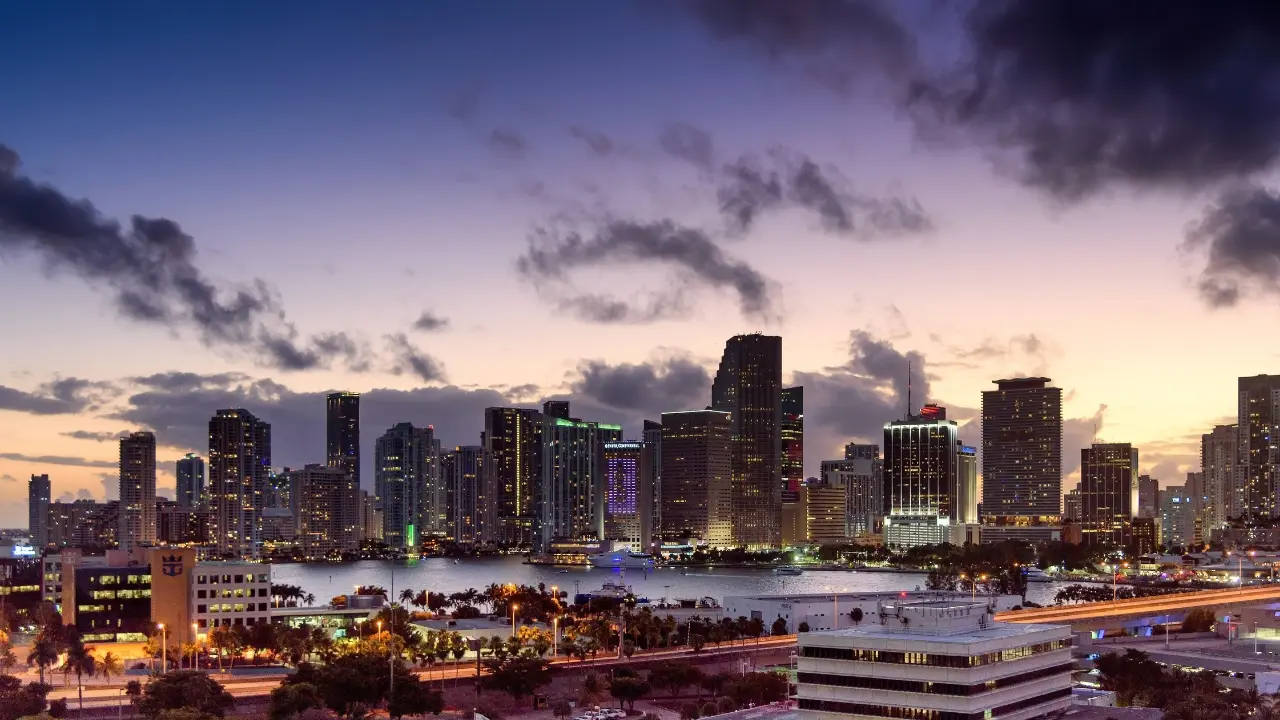North Port is one of Southwest Florida’s fastest-growing cities, known for its affordability, natural beauty, and family-friendly vibe. Located between Sarasota and Fort Myers, it offers spacious homes, new developments, and easy access to I-75. Residents enjoy outdoor adventures at Warm Mineral Springs, Myakkahatchee Creek, and miles of trails and parks. With a focus on community, good schools, and plenty of room to grow, North Port is ideal for first-time buyers, growing families, and anyone looking for value and lifestyle in one place.
.webp?size=346x80)
- Properties
- Meet our agents
- Communities
- Market Report
- Home Value
- Calculator

Northport
One of the most popular communities provided by The Graf Group of Coldwell Banker
Northport
About Northport

3,447
# of Listings
2
Avg # of Bedrooms
$335
Avg. $ / Sq.Ft.
$289,518
Med. List Price
Browse Northport Real Estate Listings
80 Properties Found. Page 6 of 6.
NORTH PORT
2209 TROPICAIRE BOULEVARD
3 Beds
2 Baths
2,041 Sq.Ft.
$1,050,000
MLS#: C7517436
NORTH FORT MYERS
21081 GRANVILLE ROAD
None Beds
None Baths
32.81 acres
$1,050,000
MLS#: OM703725
NOKOMIS
500 DONA DRIVE
3 Beds
3 Baths
2,403 Sq.Ft.
$1,050,000
MLS#: A4669458
NOKOMIS
505 LYONS BAY ROAD
3 Beds
3 Baths
3,060 Sq.Ft.
$1,025,000
MLS#: A4670559












