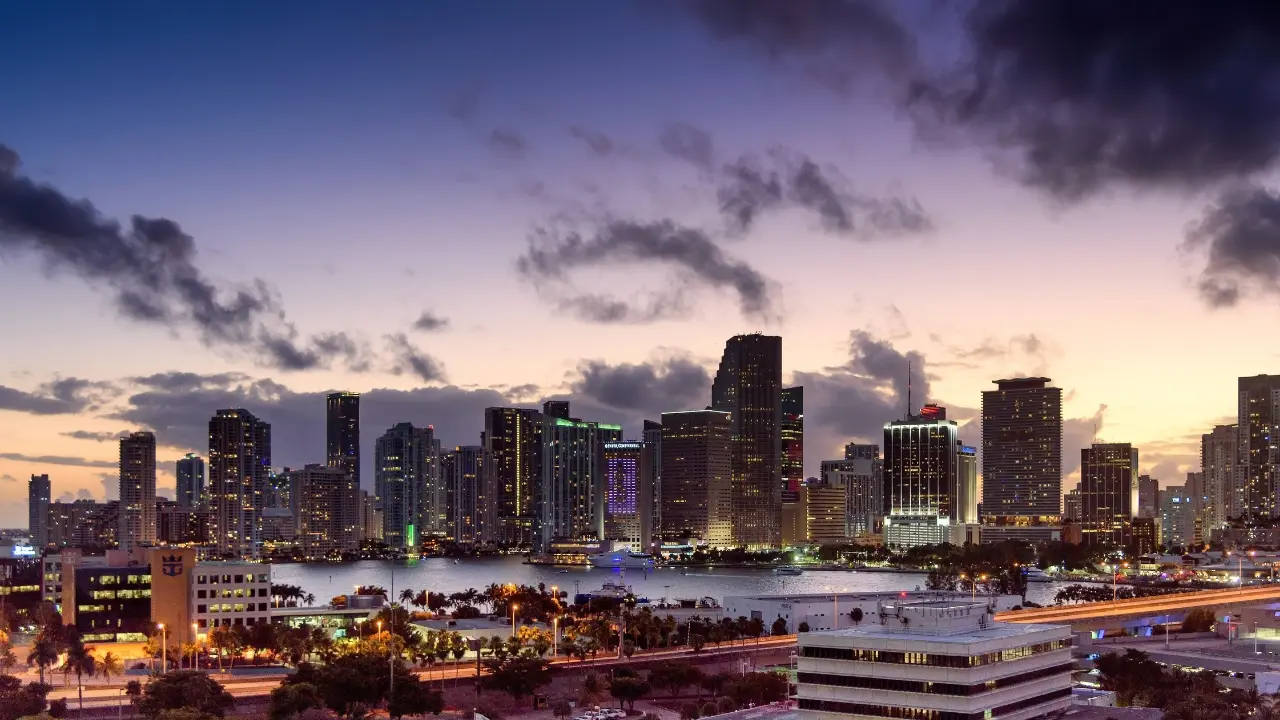North Port is one of Southwest Florida’s fastest-growing cities, known for its affordability, natural beauty, and family-friendly vibe. Located between Sarasota and Fort Myers, it offers spacious homes, new developments, and easy access to I-75. Residents enjoy outdoor adventures at Warm Mineral Springs, Myakkahatchee Creek, and miles of trails and parks. With a focus on community, good schools, and plenty of room to grow, North Port is ideal for first-time buyers, growing families, and anyone looking for value and lifestyle in one place.
.webp?size=346x80)
- Properties
- Meet our agents
- Communities
- Market Report
- Home Value
- Calculator

Northport
One of the most popular communities provided by The Graf Group of Coldwell Banker
Northport
About Northport

3,444
# of Listings
2
Avg # of Bedrooms
$335
Avg. $ / Sq.Ft.
$289,670
Med. List Price
Browse Northport Real Estate Listings
325 Properties Found. Page 6 of 22.
NOKOMIS
5641 SCARLOTTI STREET
3 Beds
3 Baths
2,250 Sq.Ft.
$729,900
MLS#: A4682854
NOKOMIS
6188 TALON PRESERVE DRIVE
2 Beds
2 Baths
2,050 Sq.Ft.
$729,000
MLS#: N6142621
NOKOMIS
202 POCONO TRAIL E
4 Beds
2 Baths
2,033 Sq.Ft.
$725,000
MLS#: N6142189
NOKOMIS
514 PALM AVENUE
4 Beds
3 Baths
2,172 Sq.Ft.
$700,000
MLS#: A4682251
TAMPA
10420 SPRINGROSE
5 Beds
2 Baths
2,342 Sq.Ft.
$700,000
MLS#: TB8408238
NOKOMIS
1180 ORANGE AVENUE
3 Beds
2 Baths
2,024 Sq.Ft.
$699,999
MLS#: C7513113






















