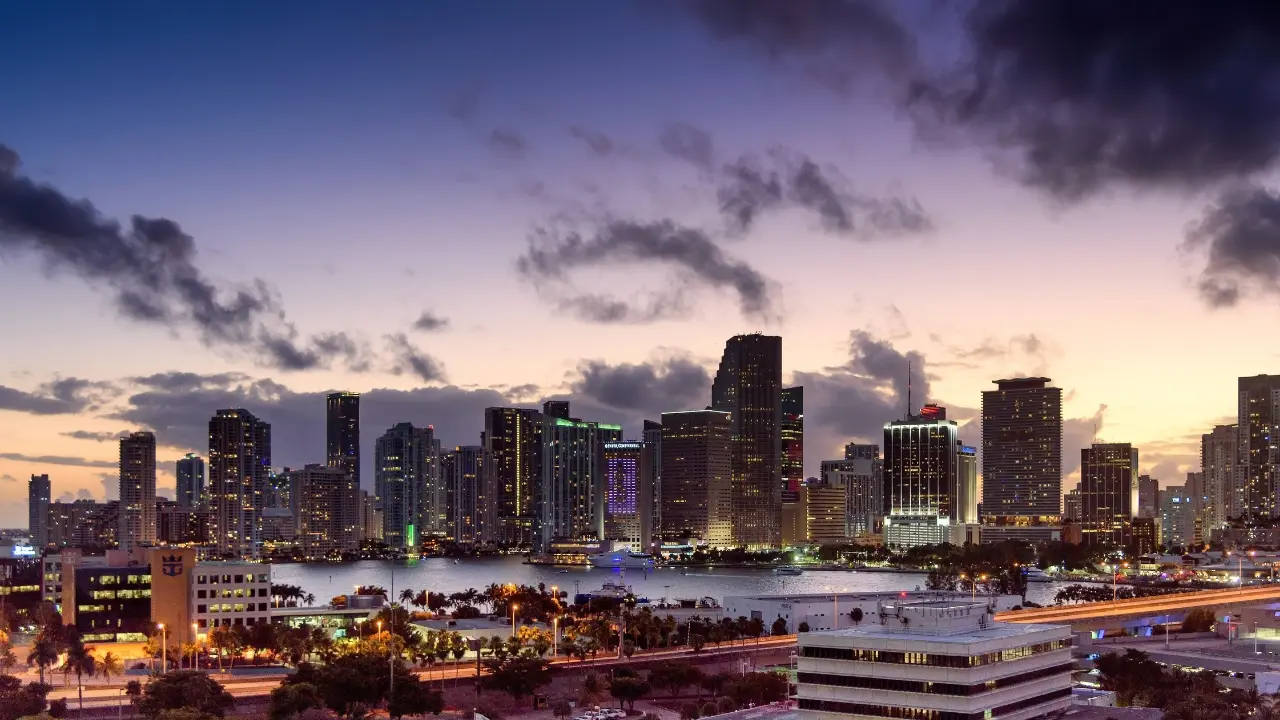North Port is one of Southwest Florida’s fastest-growing cities, known for its affordability, natural beauty, and family-friendly vibe. Located between Sarasota and Fort Myers, it offers spacious homes, new developments, and easy access to I-75. Residents enjoy outdoor adventures at Warm Mineral Springs, Myakkahatchee Creek, and miles of trails and parks. With a focus on community, good schools, and plenty of room to grow, North Port is ideal for first-time buyers, growing families, and anyone looking for value and lifestyle in one place.

Northport
One of the most popular communities provided by Michael Graf
Northport
About Northport

3,312
# of Listings
2
Avg # of Bedrooms
$328
Avg. $ / Sq.Ft.
$283,600
Med. List Price
Browse Northport Real Estate Listings
3312 Properties Found. Page 7 of 221.
TAMPA
11932 ROYCE WATERFORD CIRCLE
4 Beds
3 Baths
3,417 Sq.Ft.
$1,250,000
MLS#: TB8463017
NOKOMIS
312 BAYSHORE ROAD
4 Beds
None Baths
2,351 Sq.Ft.
$1,200,000
MLS#: C7520010
TAMPA
12109 CLEAR HARBOR DRIVE
4 Beds
3 Baths
3,086 Sq.Ft.
$1,200,000
MLS#: TB8463159
NORTH FORT MYERS
18841 DURRANCE ROAD
4 Beds
4 Baths
2,526 Sq.Ft.
$1,189,000
MLS#: D6144619
.webp?size=346x80)






















