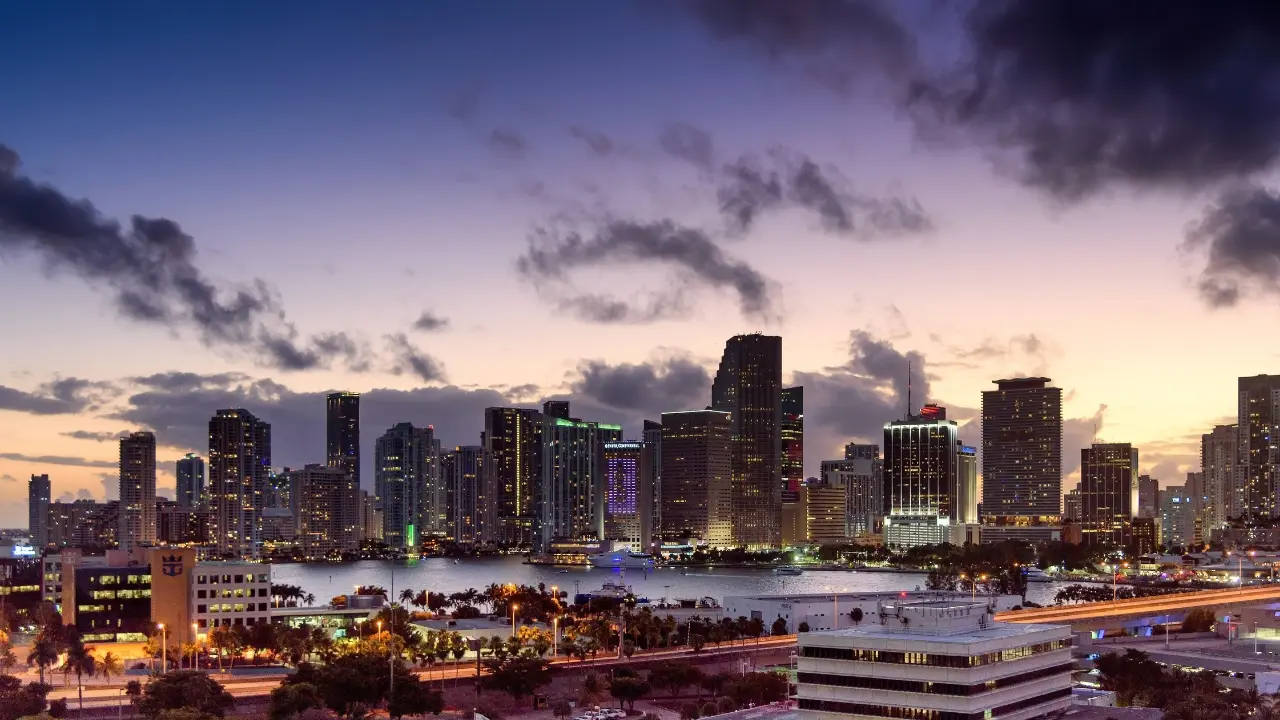North Port is one of Southwest Florida’s fastest-growing cities, known for its affordability, natural beauty, and family-friendly vibe. Located between Sarasota and Fort Myers, it offers spacious homes, new developments, and easy access to I-75. Residents enjoy outdoor adventures at Warm Mineral Springs, Myakkahatchee Creek, and miles of trails and parks. With a focus on community, good schools, and plenty of room to grow, North Port is ideal for first-time buyers, growing families, and anyone looking for value and lifestyle in one place.
.webp?size=346x80)
- Properties
- Meet our agents
- Communities
- Market Report
- Home Value
- Calculator

Northport
One of the most popular communities provided by The Graf Group of Coldwell Banker
Northport
About Northport

3,447
# of Listings
2
Avg # of Bedrooms
$335
Avg. $ / Sq.Ft.
$289,518
Med. List Price
Browse Northport Real Estate Listings
955 Properties Found. Page 7 of 64.
NORTH FORT MYERS
1366 SUNRISE DRIVE
3 Beds
2 Baths
2,496 Sq.Ft.
$469,000
MLS#: C7517811
NOKOMIS
3 INLETS BOULEVARD 3
2 Beds
2 Baths
1,309 Sq.Ft.
$469,000
MLS#: A4683211
NORTH PORT
2330 ARMENIA ROAD
5 Beds
3 Baths
2,200 Sq.Ft.
$469,000
MLS#: C7519695
NORTH PORT
5061 RICHMOND TERRACE
3 Beds
2 Baths
2,356 Sq.Ft.
$468,800
MLS#: N6137282
TAMPA
9811 W PARK VILLAGE DRIVE
3 Beds
2 Baths
1,386 Sq.Ft.
$460,000
MLS#: TB8461576






















