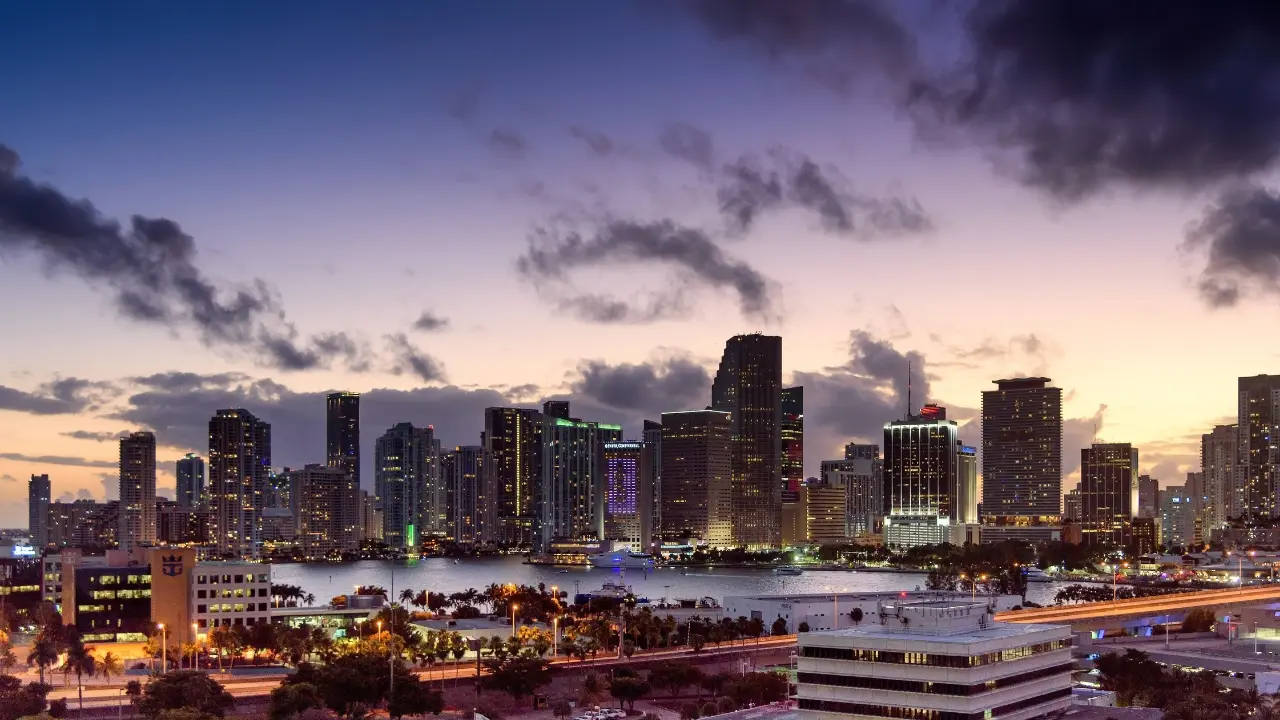North Port is one of Southwest Florida’s fastest-growing cities, known for its affordability, natural beauty, and family-friendly vibe. Located between Sarasota and Fort Myers, it offers spacious homes, new developments, and easy access to I-75. Residents enjoy outdoor adventures at Warm Mineral Springs, Myakkahatchee Creek, and miles of trails and parks. With a focus on community, good schools, and plenty of room to grow, North Port is ideal for first-time buyers, growing families, and anyone looking for value and lifestyle in one place.
.webp?size=346x80)
- Properties
- Meet our agents
- Communities
- Market Report
- Home Value
- Calculator

Northport
One of the most popular communities provided by The Graf Group of Coldwell Banker
Northport
About Northport

3,448
# of Listings
2
Avg # of Bedrooms
$335
Avg. $ / Sq.Ft.
$289,521
Med. List Price
Browse Northport Real Estate Listings
325 Properties Found. Page 8 of 22.
NORTH PORT
5266 PINE SHADOW LANE
3 Beds
3 Baths
2,470 Sq.Ft.
$695,000
MLS#: N6141766
NORTH VENICE
134 MEDICI TERRACE TERRACE
3 Beds
2 Baths
2,064 Sq.Ft.
$690,000
MLS#: D6146200
NORTH PORT
1230 CREEK NINE DRIVE
4 Beds
3 Baths
3,144 Sq.Ft.
$689,000
MLS#: N6139771
TAMPA
11201 GREEN PARK CIRCLE
3 Beds
2 Baths
2,694 Sq.Ft.
$685,000
MLS#: TB8476954
NOKOMIS
421 BAYSIDE LANE
4 Beds
3 Baths
2,473 Sq.Ft.
$684,900
MLS#: A4674220






















