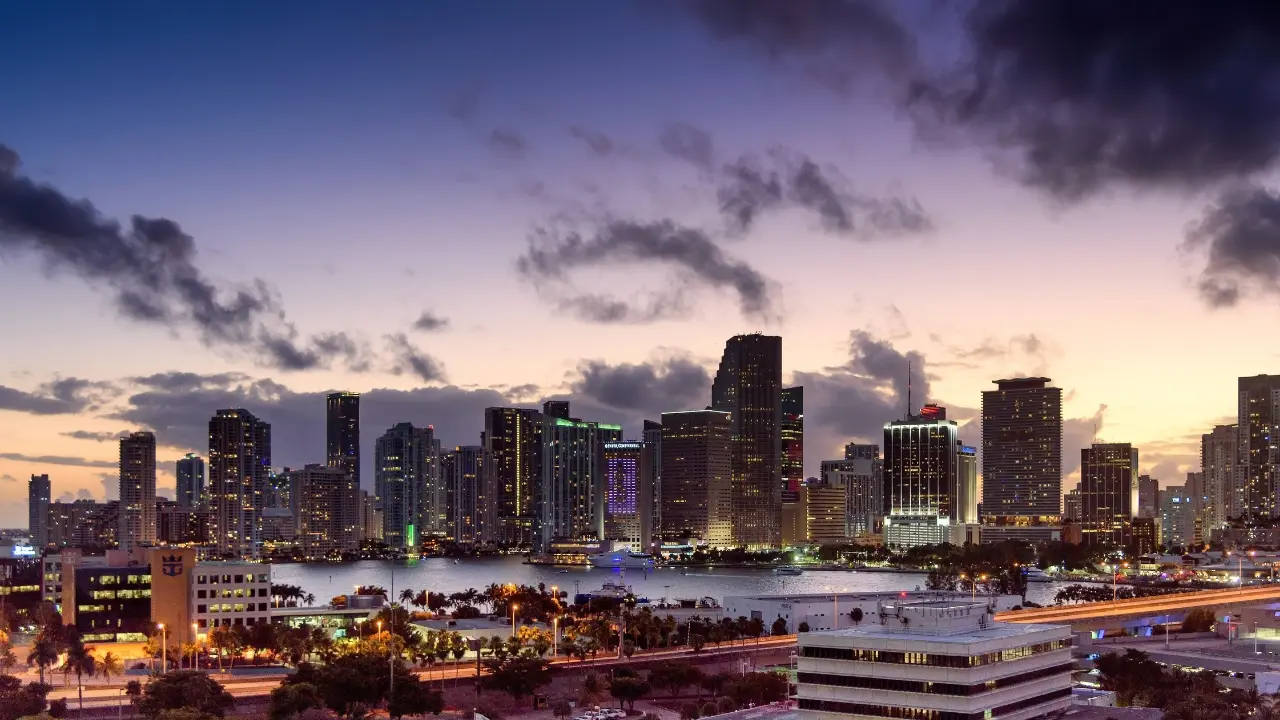North Port is one of Southwest Florida’s fastest-growing cities, known for its affordability, natural beauty, and family-friendly vibe. Located between Sarasota and Fort Myers, it offers spacious homes, new developments, and easy access to I-75. Residents enjoy outdoor adventures at Warm Mineral Springs, Myakkahatchee Creek, and miles of trails and parks. With a focus on community, good schools, and plenty of room to grow, North Port is ideal for first-time buyers, growing families, and anyone looking for value and lifestyle in one place.
.webp?size=346x80)
- Properties
- Meet our agents
- Communities
- Market Report
- Home Value
- Calculator

Northport
One of the most popular communities provided by The Graf Group of Coldwell Banker
Northport
About Northport

Browse Northport Real Estate Listings
327 Properties Found. Page 1 of 22.
NOKOMIS
304 TORTUGA DRIVE
3 Beds
3 Baths
2,641 Sq.Ft.
$737,000
MLS#: N6140043
NOKOMIS
1461 MARLIN STREET
3 Beds
2 Baths
2,006 Sq.Ft.
$1,000,000
MLS#: N6141707
NOKOMIS
302 COLONIA LANE W
3 Beds
2 Baths
2,016 Sq.Ft.
$999,999
MLS#: N6140595
NORTH VENICE
473 BOCELLI DRIVE
3 Beds
2 Baths
2,455 Sq.Ft.
$999,990
MLS#: A4665843
NORTH PORT
5000 S CHAMBERLAIN BOULEVARD
None Beds
None Baths
11.0 acres
$999,000
MLS#: TB8446938
NORTH FORT MYERS
9470 COLONY DRIVE
4 Beds
4 Baths
2,402 Sq.Ft.
$950,000
MLS#: A4670644
NORTH VENICE
496 BOCELLI DRIVE
3 Beds
2 Baths
2,455 Sq.Ft.
$949,990
MLS#: A4666628
TAMPA
12305 TWIN BRANCH ACRES ROAD
3 Beds
2 Baths
2,325 Sq.Ft.
$949,950
MLS#: TB8461676








![Welcome to this truly exceptional one-of-a-kind custom Ken Franklin residence in the gated community of Harbor Links in Westchase—a rare opportunity to own a home that perfectly blends functionality and resort-style living. This 2,401 sq. ft. main home offers a versatile layout that includes 3 bedrooms, 2-bath, split 3 car garage plus a detached 434 sq. ft. “Casita” featuring a full bedroom and bath, ideal for guests, extended family, or a private home office. Step inside the main home and you’ll be immediately drawn to the open, flowing floor plan that maximizes natural light and views of the conservation, pond and golf course beyond. The spacious kitchen is the heart of the home, seamlessly connected to the family room—perfect for entertaining or casual everyday living. Generous granite counter space, ample cabinetry, stainless steel appliances and a kitchen island make it both open and functional. The adjoining breakfast nook and living areas feature sliding glass doors that open directly to the pool and courtyard setting, creating the perfect indoor-outdoor connection. The primary suite is a true retreat, offering a large sitting area, serene views, and a spa-like en suite bath with dual vanities, soaking tub, and separate shower. Two additional bedrooms are located in their own wing of the home, offering privacy and comfort for family or guests. Outside, the screened-in courtyard showcases a saltwater pool—the centerpiece of this unique property. The detached casita sits just beyond the pool, complete with its own bedroom, full bath with shower and large vanity, large closet and private entrance—ideal for guests, in-laws, or even a studio or gym. Situated on a premium golf course and pond-front lot, this home captures stunning views and provides a tranquil backdrop for morning coffee or evening relaxation. The three-car garage adds both convenience and ample storage space. Nestled within the sought-after gated Harbor Links at Westchase, residents enjoy access to Westchase’s many amenities—parks, playgrounds, community pools, top-rated schools, and an abundance of local dining and shopping just minutes away in West Park Village and the surrounding area. Located in one of Tampa’s most desirable suburbs, this home offers easy access to Downtown Tampa, Tampa International Airport, and the Gulf beaches, all within approximately 20–30 minutes. This property is the perfect blend of privacy, sophistication, and Florida living at its finest. Whether you’re hosting guests in the casita, enjoying a dip in your saltwater pool, or taking in the serene golf course views, this home is designed for comfort, flexibility, and everyday luxury. Don’t miss your chance to experience one of Westchase’s most distinctive homes—schedule your private tour today. [Roof: 2015, MAIN AC: 2020, ADU AC:2021]](https://photos.prod.cirrussystem.net/709/82d0d1a4d8d7a555da6294c0a37a4d5f/3206266477.jpeg?d=880)













