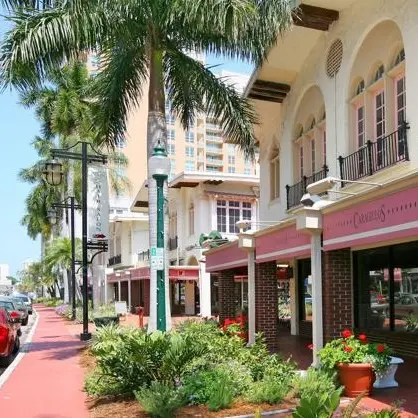
Downtown Sarasota
One of the most popular communities provided by Michael Graf
Downtown Sarasota
About Downtown Sarasota
Living in downtown Sarasota, Florida offers a vibrant blend of urban sophistication and coastal charm. This lively neighborhood is known for its stunning bayfront views, cultural attractions, and a diverse array of dining and shopping options. Residents enjoy easy access to world-class art galleries, theaters, and festivals that showcase the area’s rich artistic heritage. The nearby sandy beaches provide a perfect escape for sun-seekers and outdoor enthusiasts, while the city's parks and waterfront promenades promote an active, healthy lifestyle. With a strong sense of community and a dynamic atmosphere, downtown Sarasota is not just a place to live; it’s a lifestyle that embraces both relaxation and excitement.

4,618
# of Listings
2
Avg # of Bedrooms
$485
Avg. $ / Sq.Ft.
$874,561
Med. List Price
Browse Downtown Sarasota Real Estate Listings
4618 Properties Found. Page 38 of 308.
SARASOTA
9238 MIDNIGHT PASS ROAD
None Beds
None Baths
0.25 acres
$1,795,000
MLS#: A4577472
SARASOTA
2936 JEFF MYERS CIRCLE
4 Beds
3 Baths
5,025 Sq.Ft.
$1,795,000
MLS#: A4658479
.webp?size=346x80)






















