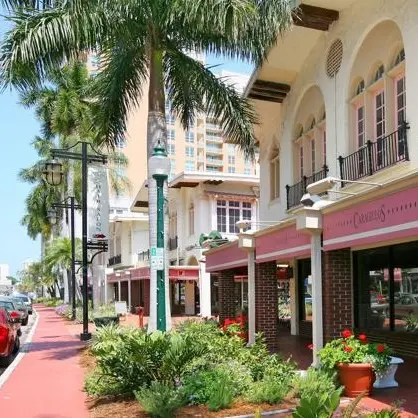
Downtown Sarasota
One of the most popular communities provided by Michael Graf
Downtown Sarasota
About Downtown Sarasota
Living in downtown Sarasota, Florida offers a vibrant blend of urban sophistication and coastal charm. This lively neighborhood is known for its stunning bayfront views, cultural attractions, and a diverse array of dining and shopping options. Residents enjoy easy access to world-class art galleries, theaters, and festivals that showcase the area’s rich artistic heritage. The nearby sandy beaches provide a perfect escape for sun-seekers and outdoor enthusiasts, while the city's parks and waterfront promenades promote an active, healthy lifestyle. With a strong sense of community and a dynamic atmosphere, downtown Sarasota is not just a place to live; it’s a lifestyle that embraces both relaxation and excitement.

3,292
# of Listings
2
Avg # of Bedrooms
$678
Avg. $ / Sq.Ft.
$1,309,634
Med. List Price
Browse Downtown Sarasota Real Estate Listings
3292 Properties Found. Page 14 of 220.
SARASOTA
480 CLEVELAND DRIVE
3 Beds
3 Baths
2,875 Sq.Ft.
$4,900,000
MLS#: A4672676
SARASOTA
558 VENICE LANE
4 Beds
4 Baths
4,132 Sq.Ft.
$4,799,000
MLS#: A4589732
.webp?size=346x80)






















