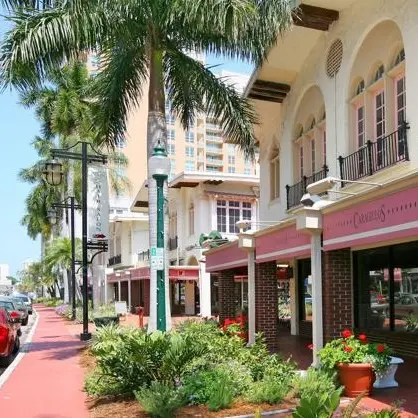
Downtown Sarasota
One of the most popular communities provided by Michael Graf
Downtown Sarasota
About Downtown Sarasota
Living in downtown Sarasota, Florida offers a vibrant blend of urban sophistication and coastal charm. This lively neighborhood is known for its stunning bayfront views, cultural attractions, and a diverse array of dining and shopping options. Residents enjoy easy access to world-class art galleries, theaters, and festivals that showcase the area’s rich artistic heritage. The nearby sandy beaches provide a perfect escape for sun-seekers and outdoor enthusiasts, while the city's parks and waterfront promenades promote an active, healthy lifestyle. With a strong sense of community and a dynamic atmosphere, downtown Sarasota is not just a place to live; it’s a lifestyle that embraces both relaxation and excitement.

3,308
# of Listings
2
Avg # of Bedrooms
$679
Avg. $ / Sq.Ft.
$1,311,582
Med. List Price
Browse Downtown Sarasota Real Estate Listings
3308 Properties Found. Page 18 of 221.
SARASOTA
5174 SANDY COVE AVENUE
5 Beds
4 Baths
3,723 Sq.Ft.
$3,999,995
MLS#: A4631631
SARASOTA
1330 MAIN STREET 3
3 Beds
3 Baths
3,954 Sq.Ft.
$3,995,000
MLS#: A4665421
SARASOTA
262 ISLAND CIRCLE
4 Beds
4 Baths
3,455 Sq.Ft.
$3,995,000
MLS#: A4668568
.webp?size=346x80)






















