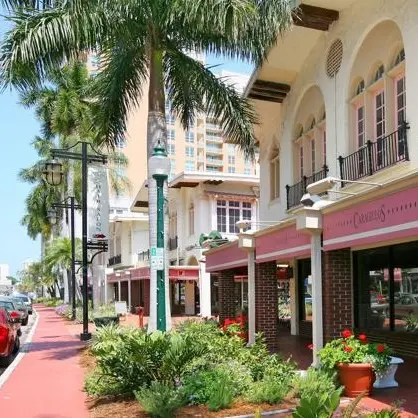.webp?size=346x80)
- Properties
- Meet our agents
- Communities
- Market Report
- Home Value
- Calculator

Downtown Sarasota
One of the most popular communities provided by The Graf Group of Coldwell Banker
Downtown Sarasota
About Downtown Sarasota
Living in downtown Sarasota, Florida offers a vibrant blend of urban sophistication and coastal charm. This lively neighborhood is known for its stunning bayfront views, cultural attractions, and a diverse array of dining and shopping options. Residents enjoy easy access to world-class art galleries, theaters, and festivals that showcase the area’s rich artistic heritage. The nearby sandy beaches provide a perfect escape for sun-seekers and outdoor enthusiasts, while the city's parks and waterfront promenades promote an active, healthy lifestyle. With a strong sense of community and a dynamic atmosphere, downtown Sarasota is not just a place to live; it’s a lifestyle that embraces both relaxation and excitement.

3,404
# of Listings
2
Avg # of Bedrooms
$691
Avg. $ / Sq.Ft.
$1,357,195
Med. List Price
Browse Downtown Sarasota Real Estate Listings
187 Properties Found. Page 2 of 13.
SARASOTA
1300 BENJAMIN FRANKLIN DRIVE 809
3 Beds
3 Baths
3,352 Sq.Ft.
$4,888,000
MLS#: A4679860
SARASOTA
109 N WARBLER LANE
None Beds
None Baths
0.34 acres
$4,875,000
MLS#: A4635678
SARASOTA
253 GOLDEN GATE POINT 701
3 Beds
3 Baths
2,788 Sq.Ft.
$4,800,000
MLS#: A4679657
SARASOTA
480 CLEVELAND DRIVE
3 Beds
3 Baths
2,875 Sq.Ft.
$4,700,000
MLS#: A4672676






















