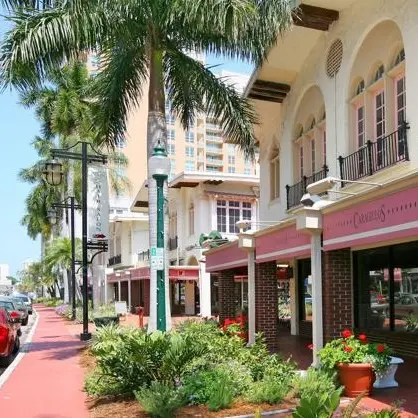
Downtown Sarasota
One of the most popular communities provided by Michael Graf
Downtown Sarasota
About Downtown Sarasota
Living in downtown Sarasota, Florida offers a vibrant blend of urban sophistication and coastal charm. This lively neighborhood is known for its stunning bayfront views, cultural attractions, and a diverse array of dining and shopping options. Residents enjoy easy access to world-class art galleries, theaters, and festivals that showcase the area’s rich artistic heritage. The nearby sandy beaches provide a perfect escape for sun-seekers and outdoor enthusiasts, while the city's parks and waterfront promenades promote an active, healthy lifestyle. With a strong sense of community and a dynamic atmosphere, downtown Sarasota is not just a place to live; it’s a lifestyle that embraces both relaxation and excitement.

3,313
# of Listings
2
Avg # of Bedrooms
$679
Avg. $ / Sq.Ft.
$1,312,448
Med. List Price
Browse Downtown Sarasota Real Estate Listings
3313 Properties Found. Page 27 of 221.
SARASOTA
1659 DEVONSHIRE LANE
4 Beds
3 Baths
2,754 Sq.Ft.
$2,820,000
MLS#: A4673505
SARASOTA
2750 GOCIO ROAD EXTENSION
4 Beds
3 Baths
5,118 Sq.Ft.
$2,800,000
MLS#: N6138508
SARASOTA
2050 BENJAMIN FRANKLIN DRIVE B704
3 Beds
3 Baths
2,936 Sq.Ft.
$2,799,000
MLS#: A4672363
SARASOTA
1000 BOULEVARD OF THE ARTS 0806
3 Beds
4 Baths
2,527 Sq.Ft.
$2,799,000
MLS#: A4678723
SARASOTA
7796 ALISTER MACKENZIE DRIVE
5 Beds
6 Baths
7,639 Sq.Ft.
$2,785,000
MLS#: TB8454921
.webp?size=346x80)






















