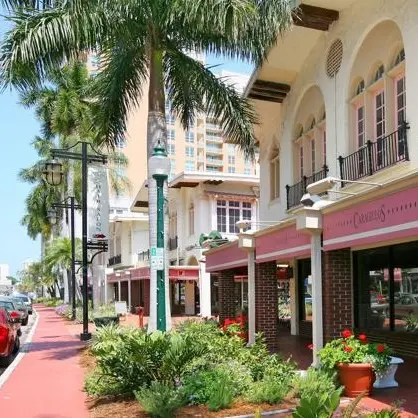.webp?size=346x80)
- Properties
- Meet our agents
- Communities
- Market Report
- Home Value
- Calculator

Downtown Sarasota
One of the most popular communities provided by The Graf Group of Coldwell Banker
Downtown Sarasota
About Downtown Sarasota
Living in downtown Sarasota, Florida offers a vibrant blend of urban sophistication and coastal charm. This lively neighborhood is known for its stunning bayfront views, cultural attractions, and a diverse array of dining and shopping options. Residents enjoy easy access to world-class art galleries, theaters, and festivals that showcase the area’s rich artistic heritage. The nearby sandy beaches provide a perfect escape for sun-seekers and outdoor enthusiasts, while the city's parks and waterfront promenades promote an active, healthy lifestyle. With a strong sense of community and a dynamic atmosphere, downtown Sarasota is not just a place to live; it’s a lifestyle that embraces both relaxation and excitement.

3,405
# of Listings
2
Avg # of Bedrooms
$692
Avg. $ / Sq.Ft.
$1,358,416
Med. List Price
Browse Downtown Sarasota Real Estate Listings
701 Properties Found. Page 3 of 47.
SARASOTA
1725 BAYWOOD DRIVE
4 Beds
4 Baths
3,612 Sq.Ft.
$2,895,000
MLS#: A4680848
SARASOTA
988 BLVD OF THE ARTS 109
3 Beds
2 Baths
2,315 Sq.Ft.
$2,850,000
MLS#: A4656774
SARASOTA
126/128 AVENIDA VENECCIA
5 Beds
4 Baths
3,260 Sq.Ft.
$2,850,000
MLS#: A4673661
SARASOTA
1659 DEVONSHIRE LANE
4 Beds
3 Baths
2,754 Sq.Ft.
$2,820,000
MLS#: A4673505
SARASOTA
2050 BENJAMIN FRANKLIN DRIVE B704
3 Beds
3 Baths
2,936 Sq.Ft.
$2,799,000
MLS#: A4672363
SARASOTA
1000 BOULEVARD OF THE ARTS 0806
3 Beds
4 Baths
2,527 Sq.Ft.
$2,799,000
MLS#: A4678723






















