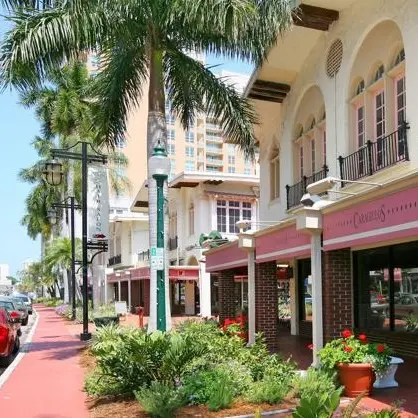
Downtown Sarasota
One of the most popular communities provided by Michael Graf
Downtown Sarasota
About Downtown Sarasota
Living in downtown Sarasota, Florida offers a vibrant blend of urban sophistication and coastal charm. This lively neighborhood is known for its stunning bayfront views, cultural attractions, and a diverse array of dining and shopping options. Residents enjoy easy access to world-class art galleries, theaters, and festivals that showcase the area’s rich artistic heritage. The nearby sandy beaches provide a perfect escape for sun-seekers and outdoor enthusiasts, while the city's parks and waterfront promenades promote an active, healthy lifestyle. With a strong sense of community and a dynamic atmosphere, downtown Sarasota is not just a place to live; it’s a lifestyle that embraces both relaxation and excitement.

4,255
# of Listings
2
Avg # of Bedrooms
$476
Avg. $ / Sq.Ft.
$837,777
Med. List Price
Browse Downtown Sarasota Real Estate Listings
585 Properties Found. Page 38 of 39.
SARASOTA
7426 WEEPING WILLOW BOULEVARD
3 Beds
3 Baths
4,560 Sq.Ft.
$1,029,000
MLS#: A4656257
SARASOTA
4301 S LOCKWOOD RIDGE ROAD
3 Beds
3 Baths
3,746 Sq.Ft.
$1,025,000
MLS#: TB8390302
.webp?size=346x80)






















