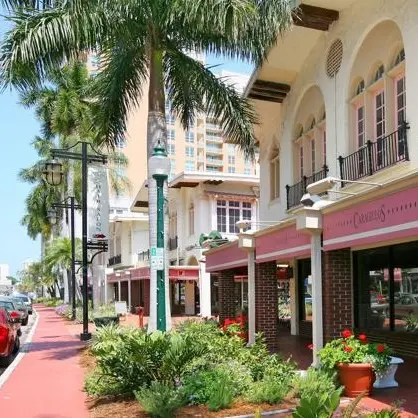.webp?size=346x80)
- Properties
- Meet our agents
- Communities
- Market Report
- Home Value
- Calculator

Downtown Sarasota
One of the most popular communities provided by The Graf Group of Coldwell Banker
Downtown Sarasota
About Downtown Sarasota
Living in downtown Sarasota, Florida offers a vibrant blend of urban sophistication and coastal charm. This lively neighborhood is known for its stunning bayfront views, cultural attractions, and a diverse array of dining and shopping options. Residents enjoy easy access to world-class art galleries, theaters, and festivals that showcase the area’s rich artistic heritage. The nearby sandy beaches provide a perfect escape for sun-seekers and outdoor enthusiasts, while the city's parks and waterfront promenades promote an active, healthy lifestyle. With a strong sense of community and a dynamic atmosphere, downtown Sarasota is not just a place to live; it’s a lifestyle that embraces both relaxation and excitement.

3,403
# of Listings
2
Avg # of Bedrooms
$692
Avg. $ / Sq.Ft.
$1,358,994
Med. List Price
Browse Downtown Sarasota Real Estate Listings
188 Properties Found. Page 4 of 13.
SARASOTA
1111 RITZ CARLTON DRIVE 1803
3 Beds
3 Baths
4,276 Sq.Ft.
$4,495,000
MLS#: A4641539
SARASOTA
2052 BENJAMIN FRANKLIN DRIVE D702
3 Beds
3 Baths
3,654 Sq.Ft.
$4,475,000
MLS#: A4672832
SARASOTA
750 SIESTA KEY CIRCLE
4 Beds
4 Baths
4,213 Sq.Ft.
$4,475,000
MLS#: A4676958
SARASOTA
8592 HIDDEN LAGOON ROAD
4 Beds
4 Baths
3,632 Sq.Ft.
$4,400,000
MLS#: A4648285






















