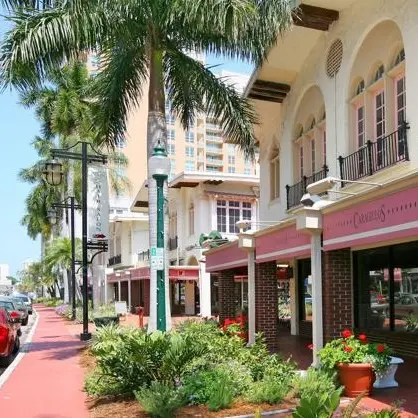.webp?size=346x80)
- Properties
- Meet our agents
- Communities
- Market Report
- Home Value
- Calculator

Downtown Sarasota
One of the most popular communities provided by The Graf Group of Coldwell Banker
Downtown Sarasota
About Downtown Sarasota
Living in downtown Sarasota, Florida offers a vibrant blend of urban sophistication and coastal charm. This lively neighborhood is known for its stunning bayfront views, cultural attractions, and a diverse array of dining and shopping options. Residents enjoy easy access to world-class art galleries, theaters, and festivals that showcase the area’s rich artistic heritage. The nearby sandy beaches provide a perfect escape for sun-seekers and outdoor enthusiasts, while the city's parks and waterfront promenades promote an active, healthy lifestyle. With a strong sense of community and a dynamic atmosphere, downtown Sarasota is not just a place to live; it’s a lifestyle that embraces both relaxation and excitement.

3,403
# of Listings
2
Avg # of Bedrooms
$692
Avg. $ / Sq.Ft.
$1,358,994
Med. List Price
Browse Downtown Sarasota Real Estate Listings
961 Properties Found. Page 4 of 65.
SARASOTA
1225 SIESTA BAYSIDE DRIVE 1225B
3 Beds
2 Baths
1,495 Sq.Ft.
$989,000
MLS#: A4674282
SARASOTA
8950 BAROQUE TERRACE
3 Beds
3 Baths
3,066 Sq.Ft.
$989,000
MLS#: A4667172
SARASOTA
630 VENICE LANE
4 Beds
2 Baths
1,859 Sq.Ft.
$975,000
MLS#: A4669940






















