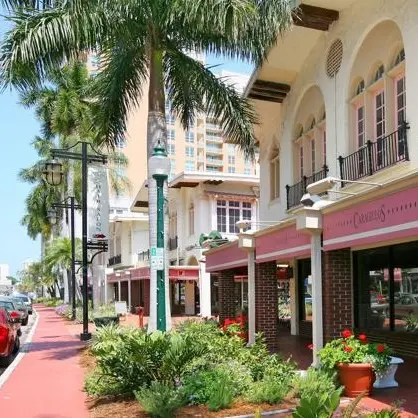.webp?size=346x80)
- Properties
- Meet our agents
- Communities
- Market Report
- Home Value
- Calculator

Downtown Sarasota
One of the most popular communities provided by The Graf Group of Coldwell Banker
Downtown Sarasota
About Downtown Sarasota
Living in downtown Sarasota, Florida offers a vibrant blend of urban sophistication and coastal charm. This lively neighborhood is known for its stunning bayfront views, cultural attractions, and a diverse array of dining and shopping options. Residents enjoy easy access to world-class art galleries, theaters, and festivals that showcase the area’s rich artistic heritage. The nearby sandy beaches provide a perfect escape for sun-seekers and outdoor enthusiasts, while the city's parks and waterfront promenades promote an active, healthy lifestyle. With a strong sense of community and a dynamic atmosphere, downtown Sarasota is not just a place to live; it’s a lifestyle that embraces both relaxation and excitement.

3,404
# of Listings
2
Avg # of Bedrooms
$692
Avg. $ / Sq.Ft.
$1,358,960
Med. List Price
Browse Downtown Sarasota Real Estate Listings
702 Properties Found. Page 7 of 47.
SARASOTA
227 CENTRAL AVENUE
None Beds
None Baths
5,918 Sq.Ft.
$2,500,000
MLS#: R4909344
SARASOTA
6512 MIDNIGHT PASS ROAD 504
3 Beds
2 Baths
1,991 Sq.Ft.
$2,495,000
MLS#: A4643532
SARASOTA
500 S PALM AVENUE 31
3 Beds
3 Baths
2,830 Sq.Ft.
$2,495,000
MLS#: A4671352
SARASOTA
4508 WOODSIDE ROAD
3 Beds
2 Baths
2,238 Sq.Ft.
$2,495,000
MLS#: A4674684
SARASOTA
1209 BLUE SHELL LOOP
3 Beds
3 Baths
3,222 Sq.Ft.
$2,495,000
MLS#: A4665441
SARASOTA
1111 RITZ CARLTON DRIVE 1202
2 Beds
2 Baths
2,797 Sq.Ft.
$2,495,000
MLS#: A4669857






















