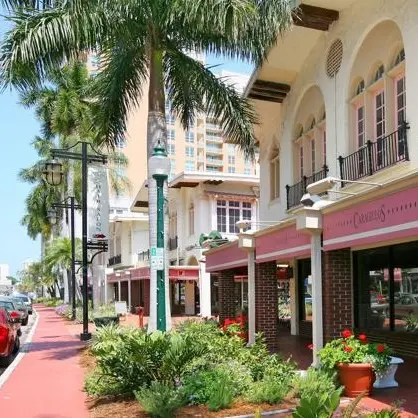.webp?size=346x80)
- Properties
- Meet our agents
- Communities
- Market Report
- Home Value
- Calculator

Downtown Sarasota
One of the most popular communities provided by The Graf Group of Coldwell Banker
Downtown Sarasota
About Downtown Sarasota
Living in downtown Sarasota, Florida offers a vibrant blend of urban sophistication and coastal charm. This lively neighborhood is known for its stunning bayfront views, cultural attractions, and a diverse array of dining and shopping options. Residents enjoy easy access to world-class art galleries, theaters, and festivals that showcase the area’s rich artistic heritage. The nearby sandy beaches provide a perfect escape for sun-seekers and outdoor enthusiasts, while the city's parks and waterfront promenades promote an active, healthy lifestyle. With a strong sense of community and a dynamic atmosphere, downtown Sarasota is not just a place to live; it’s a lifestyle that embraces both relaxation and excitement.

3,405
# of Listings
2
Avg # of Bedrooms
$692
Avg. $ / Sq.Ft.
$1,358,611
Med. List Price
Browse Downtown Sarasota Real Estate Listings
702 Properties Found. Page 8 of 47.
SARASOTA
2050 BENJAMIN FRANKLIN DRIVE A601
3 Beds
3 Baths
3,242 Sq.Ft.
$2,450,000
MLS#: A4668936
SARASOTA
1155 N GULFSTREAM AVENUE 802
3 Beds
2 Baths
2,040 Sq.Ft.
$2,395,000
MLS#: A4674218
SARASOTA
5349 BROOKGROVE DRIVE
4 Beds
4 Baths
4,525 Sq.Ft.
$2,390,000
MLS#: A4676668






















