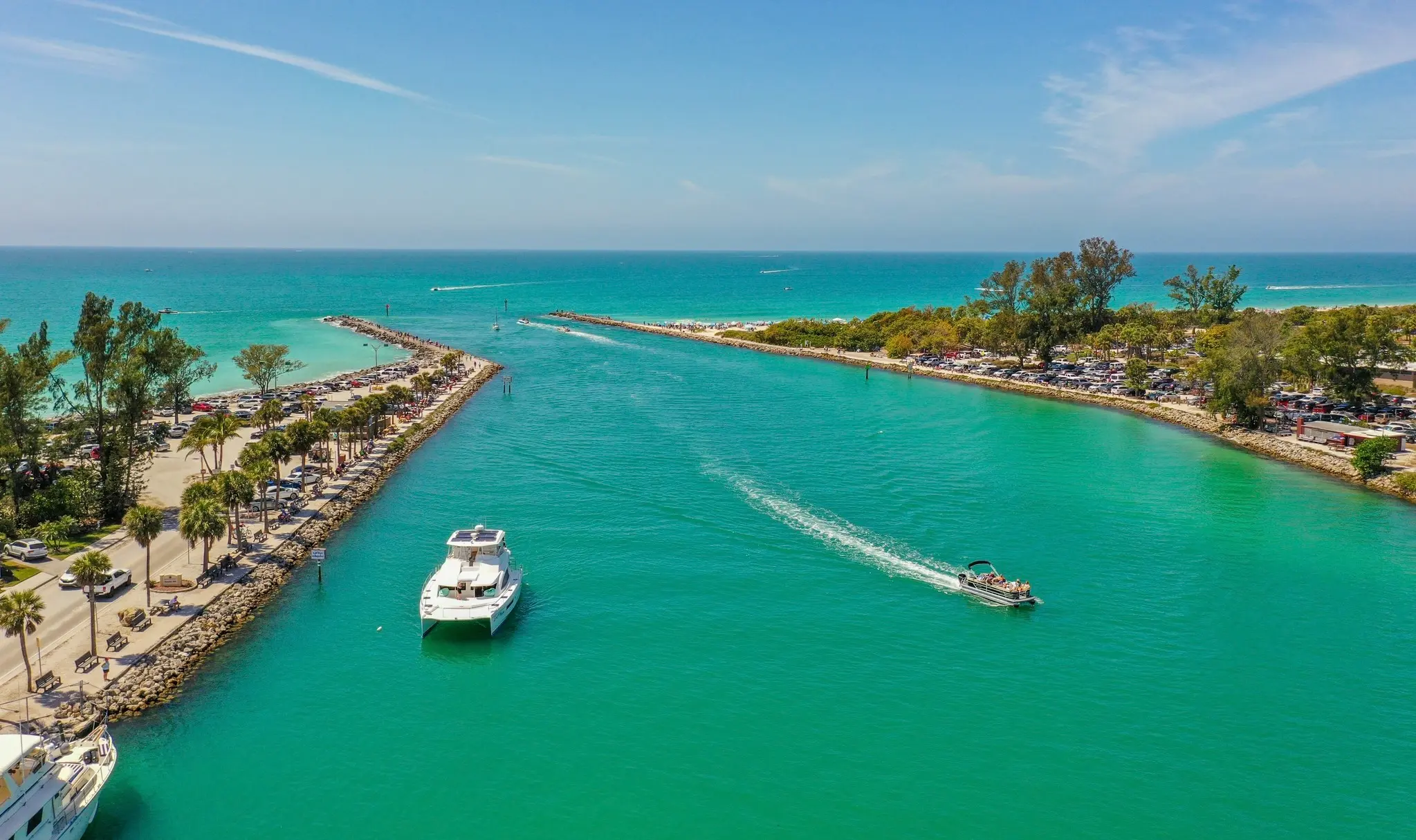Venice is a charming coastal town known for its historic downtown, white-sand beaches, and relaxed vibe. Often called the “Shark Tooth Capital of the World,” it draws beachcombers, boaters, and sunseekers alike. With walkable shops, waterfront dining, and beautiful parks, Venice offers small-town charm with big lifestyle appeal. Its mix of golf communities, new developments, and established neighborhoods makes it ideal for retirees, families, and anyone looking to enjoy Florida living at a slower, more scenic pace.

Venice
One of the most popular communities provided by Michael Graf
Venice
About Venice

2,926
# of Listings
2
Avg # of Bedrooms
$328
Avg. $ / Sq.Ft.
$427,161
Med. List Price
Browse Venice Real Estate Listings
2926 Properties Found. Page 19 of 196.
VENICE
12420 HARDWOOD STREET
3 Beds
2 Baths
2,282 Sq.Ft.
$725,000
MLS#: A4674204
VENICE
420 PENSACOLA ROAD
3 Beds
2 Baths
1,764 Sq.Ft.
$725,000
MLS#: N6141639
VENICE
1150 TARPON CENTER DRIVE 608 (6-H)
2 Beds
2 Baths
1,205 Sq.Ft.
$725,000
MLS#: N6141017
NOKOMIS
509 BUENA VISTA DRIVE
3 Beds
2 Baths
1,927 Sq.Ft.
$725,000
MLS#: A4677118
VENICE
505 CHEVAL DRIVE
3 Beds
3 Baths
2,685 Sq.Ft.
$724,000
MLS#: N6142272
.webp?size=346x80)






















