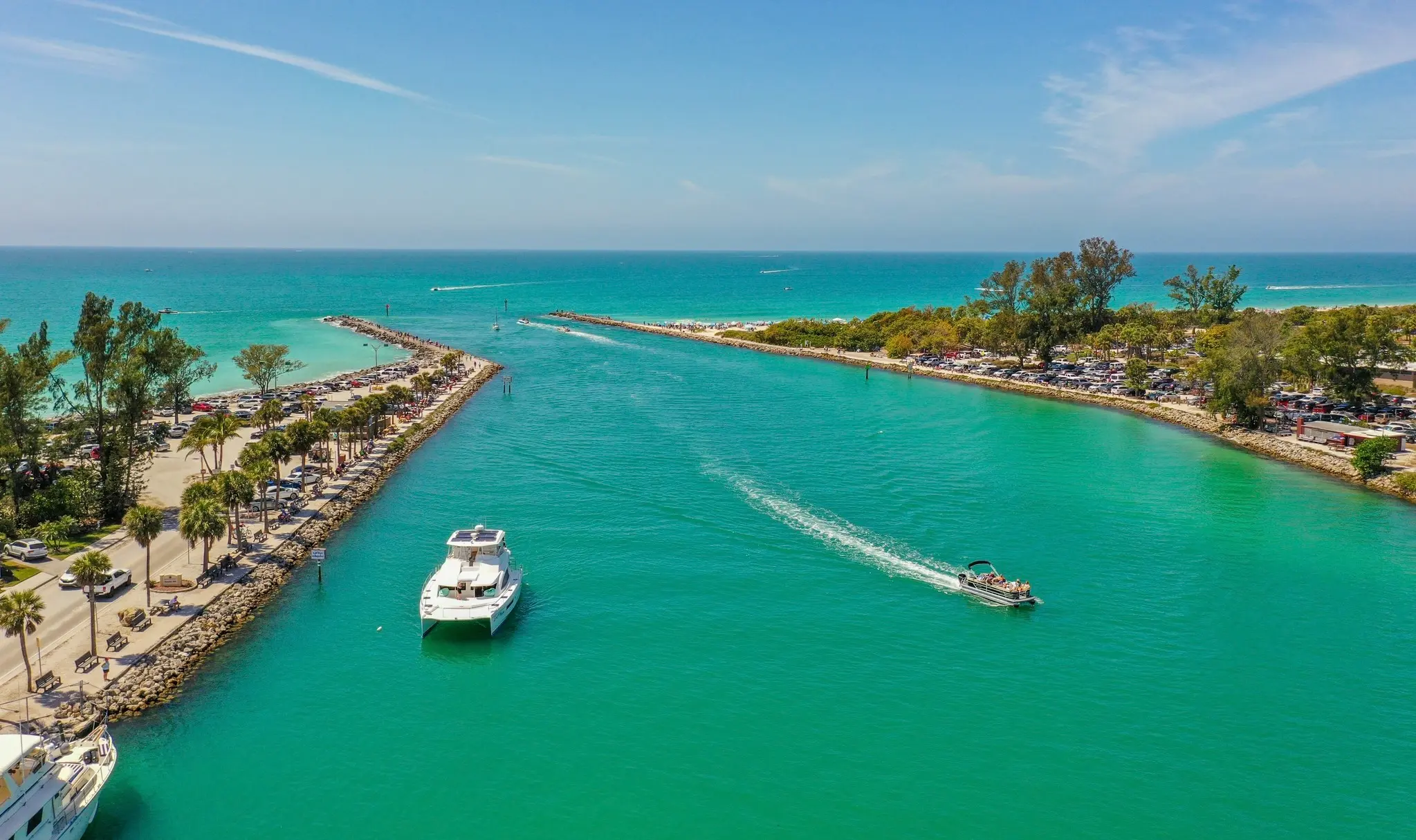Venice is a charming coastal town known for its historic downtown, white-sand beaches, and relaxed vibe. Often called the “Shark Tooth Capital of the World,” it draws beachcombers, boaters, and sunseekers alike. With walkable shops, waterfront dining, and beautiful parks, Venice offers small-town charm with big lifestyle appeal. Its mix of golf communities, new developments, and established neighborhoods makes it ideal for retirees, families, and anyone looking to enjoy Florida living at a slower, more scenic pace.
.webp?size=346x80)
- Properties
- Meet our agents
- Communities
- Market Report
- Home Value
- Calculator

Venice
One of the most popular communities provided by The Graf Group of Coldwell Banker
Venice
About Venice

3,054
# of Listings
2
Avg # of Bedrooms
$330
Avg. $ / Sq.Ft.
$433,601
Med. List Price
Browse Venice Real Estate Listings
547 Properties Found. Page 2 of 37.
VENICE
840 THE ESPLANADE N 305
2 Beds
2 Baths
1,247 Sq.Ft.
$975,000
MLS#: N6142379
VENICE
417 HUNTRIDGE DRIVE
3 Beds
3 Baths
2,885 Sq.Ft.
$974,900
MLS#: A4680054
VENICE
13374 VERANDI STREET
3 Beds
3 Baths
2,855 Sq.Ft.
$950,000
MLS#: N6140549
NORTH VENICE
496 BOCELLI DRIVE
3 Beds
2 Baths
2,455 Sq.Ft.
$949,990
MLS#: A4666628






















