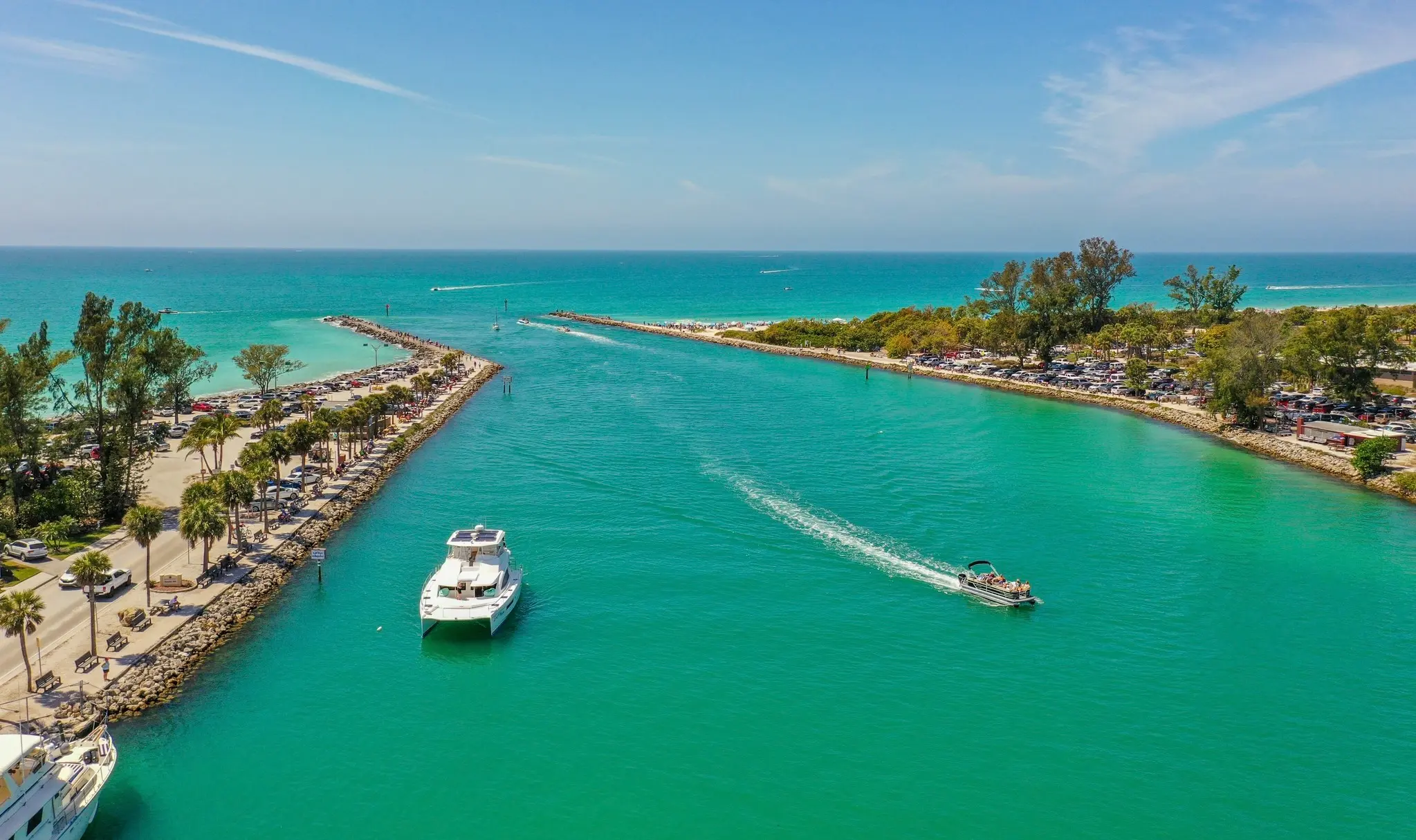Venice is a charming coastal town known for its historic downtown, white-sand beaches, and relaxed vibe. Often called the “Shark Tooth Capital of the World,” it draws beachcombers, boaters, and sunseekers alike. With walkable shops, waterfront dining, and beautiful parks, Venice offers small-town charm with big lifestyle appeal. Its mix of golf communities, new developments, and established neighborhoods makes it ideal for retirees, families, and anyone looking to enjoy Florida living at a slower, more scenic pace.

Venice
One of the most popular communities provided by Michael Graf
Venice
About Venice

2,928
# of Listings
2
Avg # of Bedrooms
$328
Avg. $ / Sq.Ft.
$426,996
Med. List Price
Browse Venice Real Estate Listings
2928 Properties Found. Page 5 of 196.
NORTH PORT
3751 S SALFORD BOULEVARD
None Beds
None Baths
11.34 acres
$2,231,000
MLS#: D6125806
VENICE
811 THE ESPLANADE N 302
2 Beds
2 Baths
2,194 Sq.Ft.
$2,195,000
MLS#: A4664501
VENICE
718 GOLDEN BEACH BOULEVARD 1
3 Beds
3 Baths
2,252 Sq.Ft.
$1,999,000
MLS#: A4665814
VENICE
605 CORNWELL ON THE GULF
6 Beds
4 Baths
4,112 Sq.Ft.
$1,875,000
MLS#: N6142265
.webp?size=346x80)






















