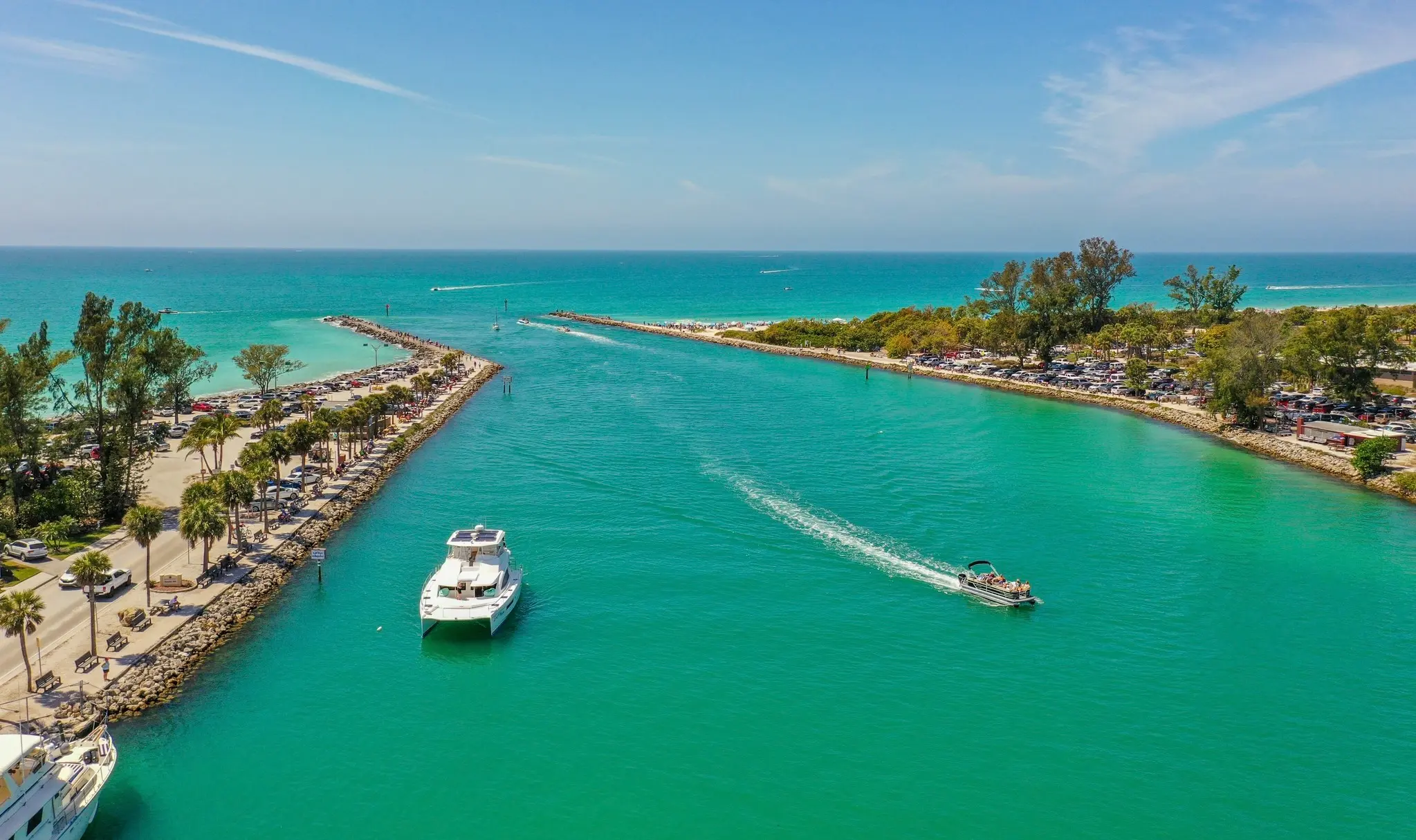Venice is a charming coastal town known for its historic downtown, white-sand beaches, and relaxed vibe. Often called the “Shark Tooth Capital of the World,” it draws beachcombers, boaters, and sunseekers alike. With walkable shops, waterfront dining, and beautiful parks, Venice offers small-town charm with big lifestyle appeal. Its mix of golf communities, new developments, and established neighborhoods makes it ideal for retirees, families, and anyone looking to enjoy Florida living at a slower, more scenic pace.
.webp?size=346x80)
- Properties
- Meet our agents
- Communities
- Market Report
- Home Value
- Calculator

Venice
One of the most popular communities provided by The Graf Group of Coldwell Banker
Venice
About Venice

3,057
# of Listings
2
Avg # of Bedrooms
$330
Avg. $ / Sq.Ft.
$433,449
Med. List Price
Browse Venice Real Estate Listings
547 Properties Found. Page 6 of 37.
NOKOMIS
5621 PICCOLO STREET
3 Beds
3 Baths
2,135 Sq.Ft.
$810,000
MLS#: N6142545
VENICE
17321 OPAL SAND DRIVE
4 Beds
2 Baths
2,424 Sq.Ft.
$799,999
MLS#: A4682834
VENICE
1305 GREENFIELD CIRCLE
5 Beds
5 Baths
3,358 Sq.Ft.
$799,000
MLS#: TB8375264
NOKOMIS
210 ALBEE ROAD W
None Beds
None Baths
4,608 Sq.Ft.
$799,000
MLS#: A4673788
VENICE
12557 GALAPAGOS COURT
4 Beds
2 Baths
2,374 Sq.Ft.
$799,000
MLS#: N6140422






















