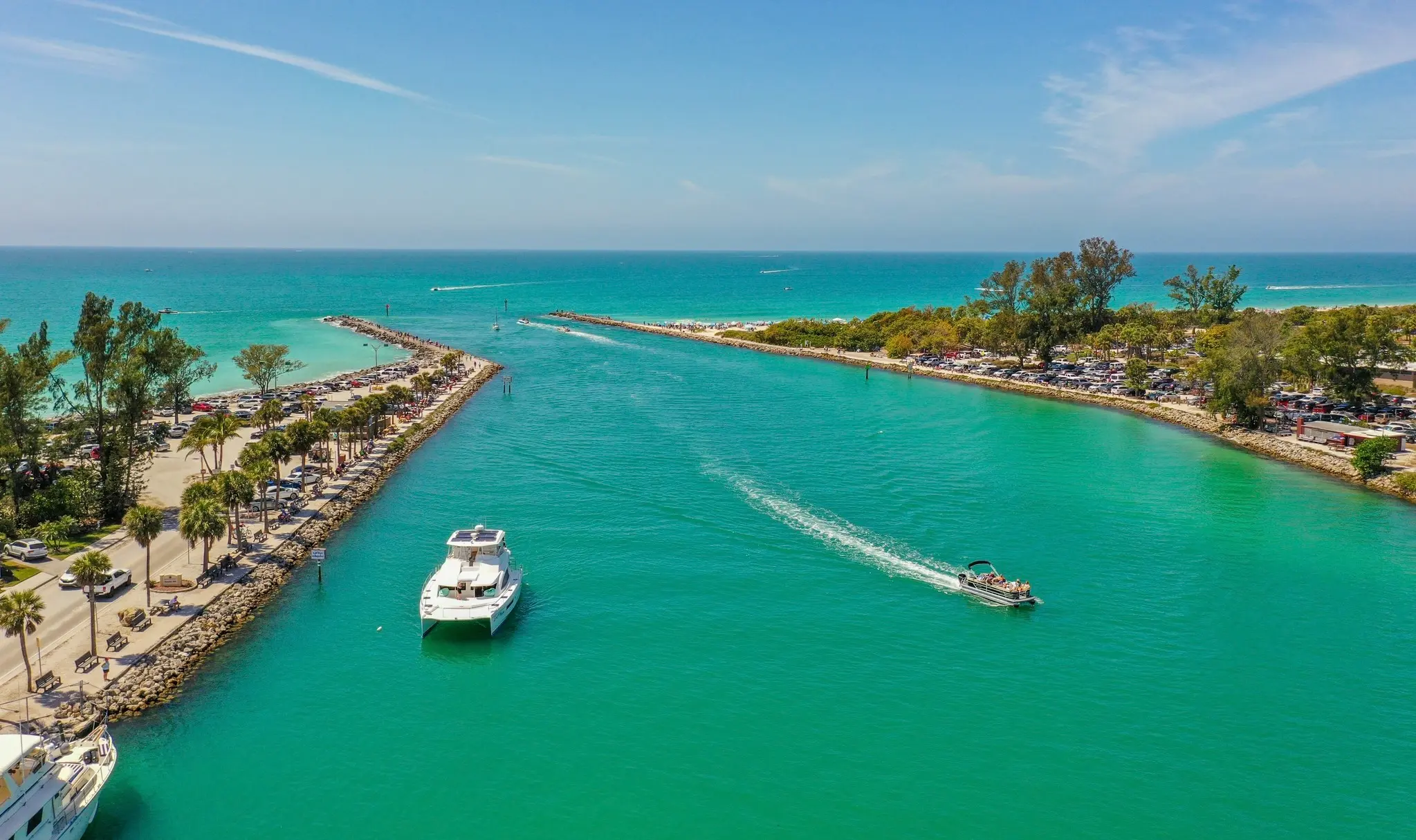Venice is a charming coastal town known for its historic downtown, white-sand beaches, and relaxed vibe. Often called the “Shark Tooth Capital of the World,” it draws beachcombers, boaters, and sunseekers alike. With walkable shops, waterfront dining, and beautiful parks, Venice offers small-town charm with big lifestyle appeal. Its mix of golf communities, new developments, and established neighborhoods makes it ideal for retirees, families, and anyone looking to enjoy Florida living at a slower, more scenic pace.
.webp?size=346x80)
- Properties
- Meet our agents
- Communities
- Market Report
- Home Value
- Calculator

Venice
One of the most popular communities provided by The Graf Group of Coldwell Banker
Venice
About Venice

3,057
# of Listings
2
Avg # of Bedrooms
$330
Avg. $ / Sq.Ft.
$433,449
Med. List Price
Browse Venice Real Estate Listings
109 Properties Found. Page 7 of 8.
VENICE
321 PEDRO STREET
4 Beds
3 Baths
3,048 Sq.Ft.
$1,149,000
MLS#: N6141189
VENICE
282 SANTA MARIA STREET
3 Beds
2 Baths
1,864 Sq.Ft.
$1,100,000
MLS#: A4677246
VENICE
13350 CAMPANILE COURT
4 Beds
3 Baths
2,795 Sq.Ft.
$1,075,000
MLS#: N6141798
VENICE
13460 CAMPANILE COURT
4 Beds
3 Baths
4,107 Sq.Ft.
$1,074,900
MLS#: N6141081
NORTH PORT
2209 TROPICAIRE BOULEVARD
3 Beds
2 Baths
2,041 Sq.Ft.
$1,050,000
MLS#: C7517436






















