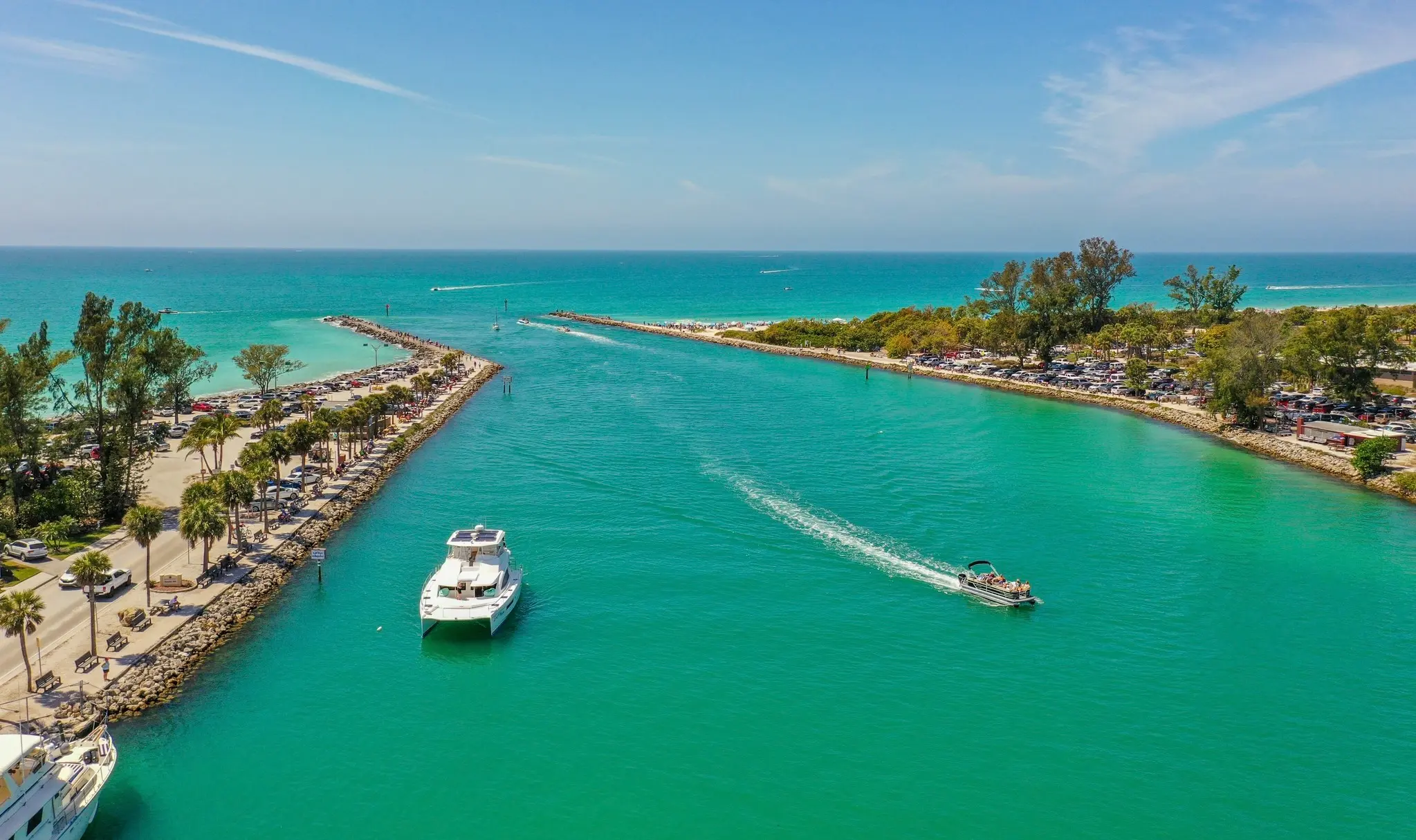Venice is a charming coastal town known for its historic downtown, white-sand beaches, and relaxed vibe. Often called the “Shark Tooth Capital of the World,” it draws beachcombers, boaters, and sunseekers alike. With walkable shops, waterfront dining, and beautiful parks, Venice offers small-town charm with big lifestyle appeal. Its mix of golf communities, new developments, and established neighborhoods makes it ideal for retirees, families, and anyone looking to enjoy Florida living at a slower, more scenic pace.

Venice
One of the most popular communities provided by Michael Graf
Venice
About Venice

2,936
# of Listings
2
Avg # of Bedrooms
$327
Avg. $ / Sq.Ft.
$427,117
Med. List Price
Browse Venice Real Estate Listings
2936 Properties Found. Page 8 of 196.
NOKOMIS
312 BAYSHORE ROAD
4 Beds
None Baths
2,351 Sq.Ft.
$1,200,000
MLS#: C7520010
.webp?size=346x80)






















