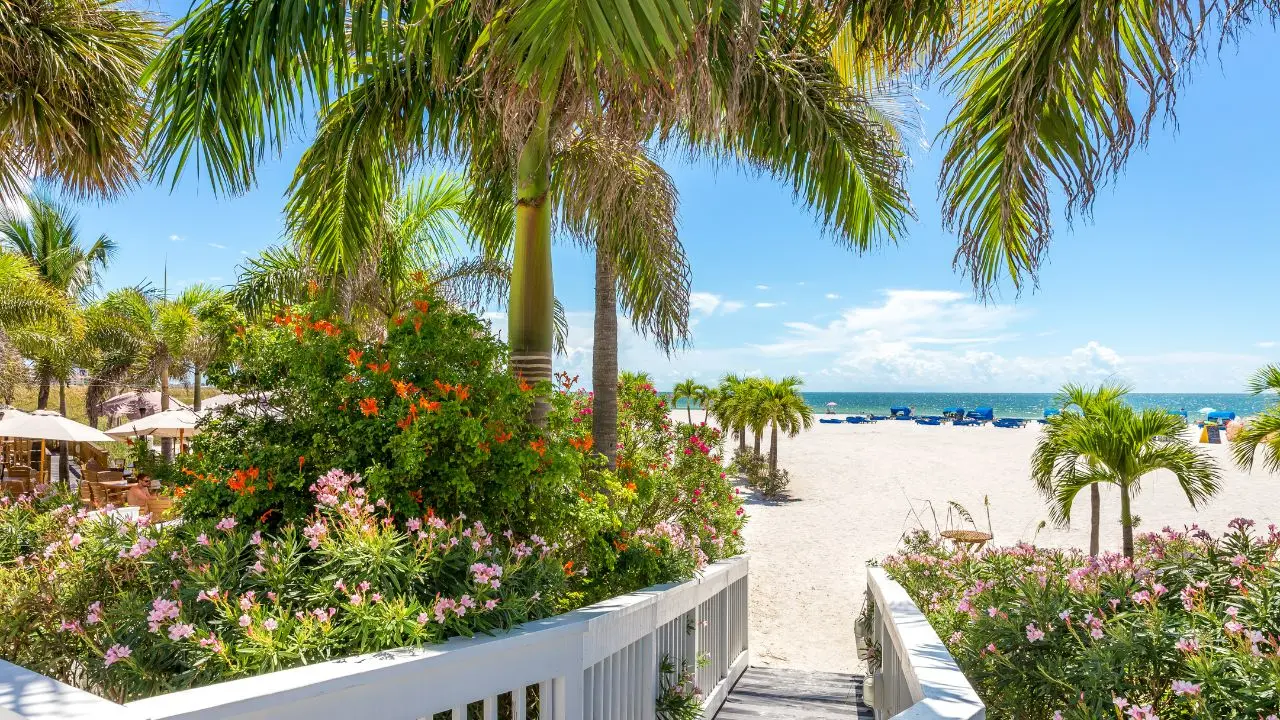
Casey Key
One of the most popular communities provided by Michael Graf
Casey Key
About Casey Key
<p>Casey Key is a hidden gem along Florida’s Gulf Coast, known for its quiet elegance and breathtaking beachfront estates. This narrow barrier island offers stunning views of the Gulf and Intracoastal Waterway, with many homes boasting private beach and dock access. Free of high-rises and commercial crowds, Casey Key is all about privacy, natural beauty, and a laid-back coastal lifestyle. Just minutes from Venice and Sarasota, it’s a serene escape for those seeking luxury, exclusivity, and true Old Florida charm.</p>

475
# of Listings
2
Avg # of Bedrooms
$410
Avg. $ / Sq.Ft.
$722,328
Med. List Price
Browse Casey Key Real Estate Listings
475 Properties Found. Page 5 of 32.
NOKOMIS
631 CORAL DRIVE
2 Beds
2 Baths
2,216 Sq.Ft.
$827,000
MLS#: O6341125
.webp?size=346x80)






















