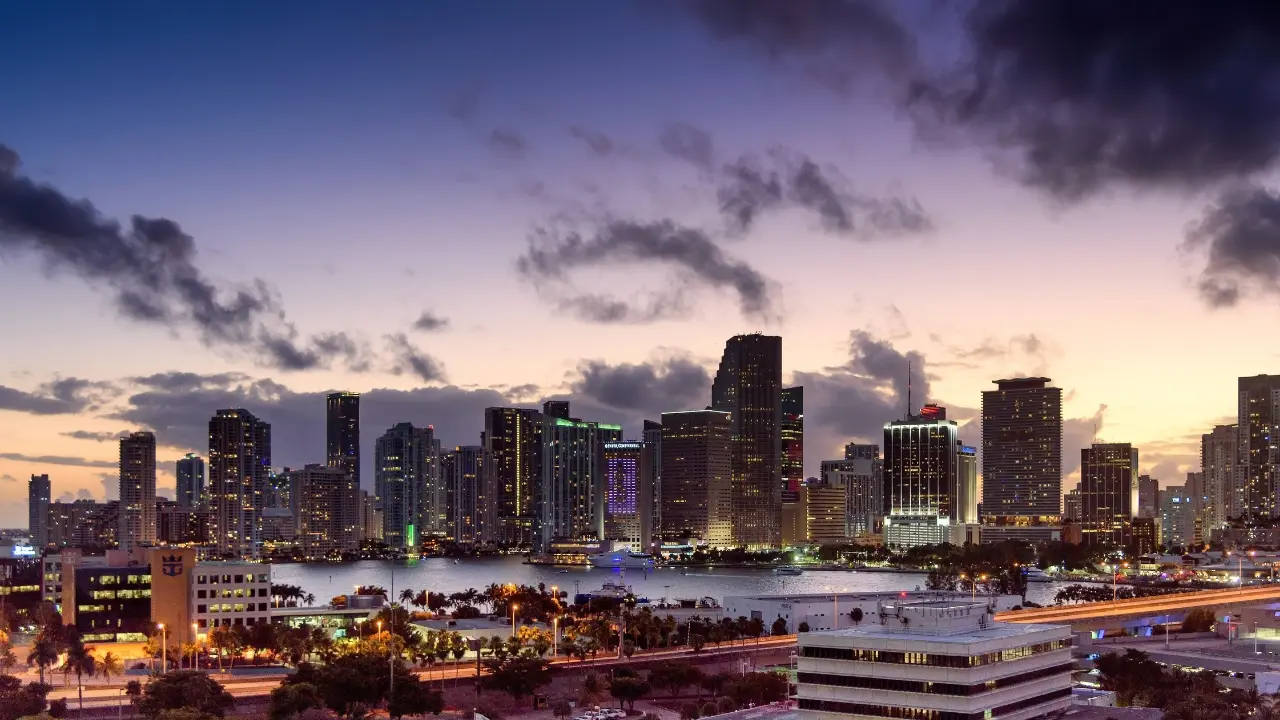North Port is one of Southwest Florida’s fastest-growing cities, known for its affordability, natural beauty, and family-friendly vibe. Located between Sarasota and Fort Myers, it offers spacious homes, new developments, and easy access to I-75. Residents enjoy outdoor adventures at Warm Mineral Springs, Myakkahatchee Creek, and miles of trails and parks. With a focus on community, good schools, and plenty of room to grow, North Port is ideal for first-time buyers, growing families, and anyone looking for value and lifestyle in one place.
.webp?size=346x80)
- Properties
- Meet our agents
- Communities
- Market Report
- Home Value
- Calculator

Northport
One of the most popular communities provided by The Graf Group of Coldwell Banker
Northport
About Northport

3,447
# of Listings
2
Avg # of Bedrooms
$335
Avg. $ / Sq.Ft.
$289,518
Med. List Price
Browse Northport Real Estate Listings
325 Properties Found. Page 18 of 22.
TAMPA
14510 MIRABELLE VISTA CIRCLE
3 Beds
2 Baths
2,073 Sq.Ft.
$550,000
MLS#: TB8464534
NOKOMIS
1508 LUGANO CIRCLE
3 Beds
2 Baths
1,890 Sq.Ft.
$549,999
MLS#: R4910559
NOKOMIS
636 ALLORA AVENUE
4 Beds
2 Baths
2,972 Sq.Ft.
$549,990
MLS#: TB8432605
NORTH PORT
5725 WHITE JASMINE WAY
3 Beds
2 Baths
1,904 Sq.Ft.
$549,900
MLS#: D6146236
TAMPA
4706 HEATH AVENUE
5 Beds
2 Baths
1,901 Sq.Ft.
$549,900
MLS#: TB8463496
NORTH PORT
2624 CHARTER OAK DRIVE
3 Beds
2 Baths
2,092 Sq.Ft.
$549,000
MLS#: W7880158
NORTH FORT MYERS
164 PONDELLA ROAD
None Beds
None Baths
1,104 Sq.Ft.
$549,000
MLS#: C7521209






















